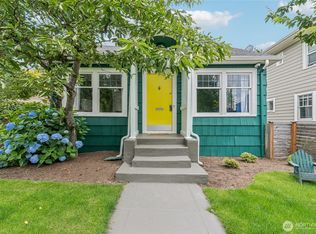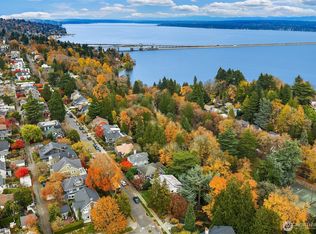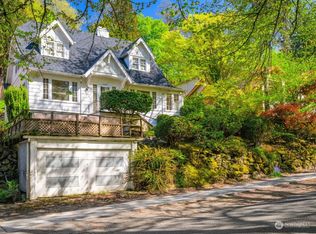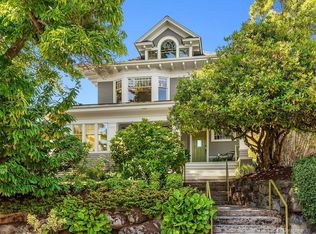Sold
Listed by:
Chris Sudore,
Coldwell Banker Bain
Bought with: Coldwell Banker Bain
$5,252,000
Seattle, WA 98144
5beds
7,825sqft
Single Family Residence
Built in 1922
0.79 Acres Lot
$5,118,000 Zestimate®
$671/sqft
$7,975 Estimated rent
Home value
$5,118,000
$4.66M - $5.58M
$7,975/mo
Zestimate® history
Loading...
Owner options
Explore your selling options
What's special
A once-in-a-lifetime opportunity to own a timeless masterpiece—this 1922 Georgian Colonial, offers unparalleled elegance, breathtaking Lake Washington & Mt. Baker views. This estate has been meticulously restored to its original grandeur w/ an impeccable blend of sophistication & charm. The collaboration of a renowned design team has ensured that no detail was overlooked. Spanning across 34,283 sq. ft. of gated, manicured grounds (nearly 5 city lots). Featuring grand formal rooms, 5 bedrooms, 5 baths, 6 fireplaces, a chef’s kitchen, a paneled library, & incredible outdoor amenities including an in-ground pool, sport court, croquet lawns, & dual garages for 4 cars. A legacy property unlike any other—this is the pinnacle of luxury living.
Zillow last checked: 8 hours ago
Listing updated: November 27, 2024 at 07:30am
Listed by:
Chris Sudore,
Coldwell Banker Bain
Bought with:
Chris Sudore, 95633
Coldwell Banker Bain
Source: NWMLS,MLS#: 2313346
Facts & features
Interior
Bedrooms & bathrooms
- Bedrooms: 5
- Bathrooms: 7
- Full bathrooms: 2
- 3/4 bathrooms: 2
- 1/2 bathrooms: 3
- Main level bathrooms: 1
Primary bedroom
- Level: Second
Bedroom
- Level: Second
Bedroom
- Level: Second
Bedroom
- Level: Second
Bedroom
- Level: Second
Bathroom full
- Level: Second
Bathroom full
- Level: Second
Bathroom three quarter
- Level: Lower
Bathroom three quarter
- Level: Second
Other
- Level: Main
Other
- Level: Lower
Other
- Level: Second
Bonus room
- Level: Lower
Den office
- Level: Main
Dining room
- Level: Main
Entry hall
- Level: Main
Family room
- Level: Main
Great room
- Level: Main
Kitchen with eating space
- Level: Main
Living room
- Level: Main
Rec room
- Level: Lower
Other
- Level: Second
Utility room
- Level: Second
Heating
- Fireplace(s)
Cooling
- None
Appliances
- Included: Dishwasher(s), Dryer(s), Microwave(s), Refrigerator(s), Stove(s)/Range(s), Washer(s), Water Heater: gas, Water Heater Location: basement
Features
- Bath Off Primary, Dining Room, Sauna
- Flooring: Ceramic Tile, Concrete, Softwood, Hardwood
- Doors: French Doors
- Windows: Double Pane/Storm Window
- Basement: Daylight,Partially Finished
- Number of fireplaces: 6
- Fireplace features: Gas, Main Level: 3, Upper Level: 3, Fireplace
Interior area
- Total structure area: 7,825
- Total interior livable area: 7,825 sqft
Property
Parking
- Total spaces: 4
- Parking features: Attached Garage, Detached Garage
- Attached garage spaces: 4
Features
- Levels: Two
- Stories: 2
- Entry location: Main
- Patio & porch: Second Primary Bedroom, Bath Off Primary, Ceramic Tile, Concrete, Double Pane/Storm Window, Dining Room, Fir/Softwood, Fireplace, Fireplace (Primary Bedroom), French Doors, Hardwood, Sauna, Security System, Walk-In Closet(s), Water Heater
- Pool features: In Ground, In-Ground
- Has view: Yes
- View description: City, Lake, Mountain(s), See Remarks, Territorial
- Has water view: Yes
- Water view: Lake
Lot
- Size: 0.79 Acres
- Features: Corner Lot, Dead End Street, Paved, Secluded, Athletic Court, Cable TV, Deck, Fenced-Fully, Gas Available, Gated Entry, Green House, High Speed Internet, Irrigation, Outbuildings, Patio, Shop, Sprinkler System
- Topography: Level,Terraces
- Residential vegetation: Fruit Trees, Garden Space, Wooded
Details
- Parcel number: 112624RES
- Zoning description: NR2
Construction
Type & style
- Home type: SingleFamily
- Architectural style: Colonial
- Property subtype: Single Family Residence
Materials
- Wood Siding
- Foundation: Poured Concrete
- Roof: Composition
Condition
- Good
- Year built: 1922
Utilities & green energy
- Electric: Company: Seattle City Light
- Sewer: Sewer Connected, Company: Seattle PUD
- Water: Public, Company: Seattle PUD
- Utilities for property: Xfinity, Xfinity
Community & neighborhood
Security
- Security features: Security System
Community
- Community features: Athletic Court
Location
- Region: Seattle
- Subdivision: Mt Baker
Other
Other facts
- Cumulative days on market: 179 days
Price history
| Date | Event | Price |
|---|---|---|
| 11/25/2024 | Sold | $5,252,000$671/sqft |
Source: | ||
Public tax history
Tax history is unavailable.
Neighborhood: Mt. Baker
Nearby schools
GreatSchools rating
- 5/10John Muir Elementary SchoolGrades: K-5Distance: 0.4 mi
- 6/10Washington Middle SchoolGrades: 6-8Distance: 1.5 mi
- 4/10Franklin High SchoolGrades: 9-12Distance: 0.3 mi
Schools provided by the listing agent
- Elementary: John Muir
- Middle: Wash Mid
- High: Franklin High
Source: NWMLS. This data may not be complete. We recommend contacting the local school district to confirm school assignments for this home.



