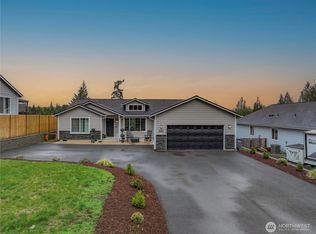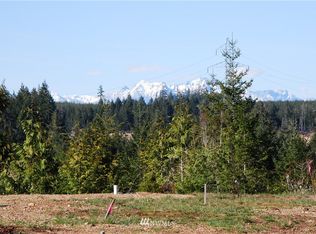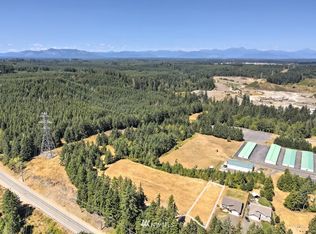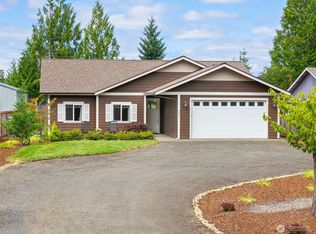Sold
Listed by:
Kyle Lee,
Real Broker LLC
Bought with: COMPASS
Zestimate®
$750,000
321 W Berry Ridge Road, Shelton, WA 98584
3beds
2,829sqft
Single Family Residence
Built in 2023
0.34 Acres Lot
$750,000 Zestimate®
$265/sqft
$3,719 Estimated rent
Home value
$750,000
$690,000 - $818,000
$3,719/mo
Zestimate® history
Loading...
Owner options
Explore your selling options
What's special
Nestled in a serene cul-de-sac, this exceptional 2023 custom-built estate offers two luxurious dwellings on a beautifully landscaped 0.34-acre lot. This property combines high-end craftsmanship with thoughtful design, providing both elegance and versatility. Gourmet kitchen featuring solid granite countertops and expansive windows, beautiful wood floors throughout, cozy gas fireplace, detached 3-car garage featuring a heated bonus room as well as a 2nd dwelling above! Professionally landscaped grounds with raised garden beds, fruit trees, and a charming chicken house. Covered deck and patio areas for outdoor entertaining, fully fenced yard with a hot tub/spa, providing a private retreat.
Zillow last checked: 8 hours ago
Listing updated: December 05, 2025 at 04:03am
Listed by:
Kyle Lee,
Real Broker LLC
Bought with:
Cameron Jurgensen, 137083
COMPASS
Source: NWMLS,MLS#: 2379047
Facts & features
Interior
Bedrooms & bathrooms
- Bedrooms: 3
- Bathrooms: 3
- Full bathrooms: 2
- 3/4 bathrooms: 1
- Main level bathrooms: 2
- Main level bedrooms: 3
Primary bedroom
- Level: Main
Bedroom
- Level: Main
Bedroom
- Level: Main
Bathroom full
- Level: Main
Bathroom three quarter
- Level: Main
Bonus room
- Level: Main
Entry hall
- Level: Main
Family room
- Level: Main
Kitchen with eating space
- Level: Main
Living room
- Level: Main
Utility room
- Level: Main
Heating
- Fireplace, Ductless, Wall Unit(s), Electric, Natural Gas
Cooling
- Ductless
Appliances
- Included: Dishwasher(s), Disposal, Microwave(s), Stove(s)/Range(s), Garbage Disposal, Water Heater: Gas, Water Heater Location: Laundry
Features
- Bath Off Primary, Central Vacuum, Ceiling Fan(s), Walk-In Pantry
- Flooring: Bamboo/Cork, Ceramic Tile, Engineered Hardwood
- Doors: French Doors
- Windows: Double Pane/Storm Window
- Basement: None
- Number of fireplaces: 1
- Fireplace features: Gas, Main Level: 1, Fireplace
Interior area
- Total structure area: 1,865
- Total interior livable area: 2,829 sqft
Property
Parking
- Total spaces: 3
- Parking features: Driveway, Detached Garage, Off Street
- Garage spaces: 3
Features
- Levels: One
- Stories: 1
- Entry location: Main
- Patio & porch: Second Kitchen, Bath Off Primary, Built-In Vacuum, Ceiling Fan(s), Double Pane/Storm Window, Fireplace, French Doors, Hot Tub/Spa, Walk-In Closet(s), Walk-In Pantry, Water Heater
- Has spa: Yes
- Spa features: Indoor
- Has view: Yes
- View description: Mountain(s), Territorial
Lot
- Size: 0.34 Acres
- Features: Cul-De-Sac, Dead End Street, Paved, Cable TV, Deck, Fenced-Partially, Gas Available, High Speed Internet, Hot Tub/Spa, Irrigation, Outbuildings, Patio
- Topography: Level,Sloped,Terraces
- Residential vegetation: Fruit Trees, Garden Space
Details
- Additional structures: ADU Beds: 0, ADU Baths: 1
- Parcel number: 420243490048
- Zoning: Residential
- Zoning description: Jurisdiction: County
- Special conditions: Standard
Construction
Type & style
- Home type: SingleFamily
- Property subtype: Single Family Residence
Materials
- Cement/Concrete, Wood Siding
- Foundation: Slab
- Roof: Composition
Condition
- Very Good
- Year built: 2023
Utilities & green energy
- Electric: Company: PUD #3
- Sewer: Septic Tank, Company: Septic
- Water: Community, Company: Huckleberry Ridge Water System
- Utilities for property: Hood Canal Communications
Community & neighborhood
Community
- Community features: CCRs
Location
- Region: Shelton
- Subdivision: Shelton
Other
Other facts
- Listing terms: Cash Out,Conventional,FHA,VA Loan
- Road surface type: Dirt
- Cumulative days on market: 132 days
Price history
| Date | Event | Price |
|---|---|---|
| 11/4/2025 | Sold | $750,000$265/sqft |
Source: | ||
| 9/29/2025 | Pending sale | $750,000$265/sqft |
Source: | ||
| 9/16/2025 | Price change | $750,000-6.3%$265/sqft |
Source: | ||
| 8/21/2025 | Listed for sale | $800,000$283/sqft |
Source: | ||
| 11/27/2023 | Listing removed | -- |
Source: Zillow Rentals | ||
Public tax history
| Year | Property taxes | Tax assessment |
|---|---|---|
| 2024 | $7,157 +15.6% | $703,710 +1920.7% |
| 2023 | $6,193 +1819.3% | $34,825 +35% |
| 2022 | $323 | $25,795 +25% |
Find assessor info on the county website
Neighborhood: 98584
Nearby schools
GreatSchools rating
- 2/10Evergreen Elementary SchoolGrades: PK-4Distance: 1.4 mi
- 3/10Oakland Bay Junior High SchoolGrades: 7-8Distance: 2.1 mi
- 3/10Shelton High SchoolGrades: 9-12Distance: 2.3 mi
Schools provided by the listing agent
- Elementary: Evergreen Elem
- Middle: Olympic Mid
- High: Shelton High
Source: NWMLS. This data may not be complete. We recommend contacting the local school district to confirm school assignments for this home.

Get pre-qualified for a loan
At Zillow Home Loans, we can pre-qualify you in as little as 5 minutes with no impact to your credit score.An equal housing lender. NMLS #10287.
Sell for more on Zillow
Get a free Zillow Showcase℠ listing and you could sell for .
$750,000
2% more+ $15,000
With Zillow Showcase(estimated)
$765,000


