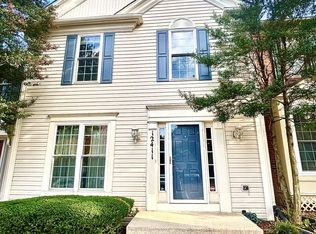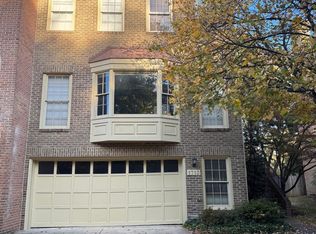AVAILABLE IMMEDIATELY!! Very large spacious 2,500 sqft townhouse with open floor plan, located near a cul-de-sac in a safe and quiet neighborhood.
End-unit with back and side to wooded reserve area. Luxurious , beautiful end-unit.
Main level has a large living room with formal dining area, kitchen with breakfast bar, walk-in pantry, hardwood floors, refrigerator, gas stove, dishwasher. Level is Cable/FIOS ready.Security system ready.
Upper level has 3 bedrooms with a large master bedroom, walk-in closet, large bath tub/jaccuzzi, shower. Additional bedrooms have large closets, windows/plenty of light. Washer-dryer on upper level -conveniently located.
NEW CARPETS AND RENOVATED BATHROOMS!
Finished basement includes living room/recreation room with fireplace, den/office room, Full Bath on lower level, including shower.
Also includes a large deck with bench/sitting area.
Includes 2 car reserved parking. Visitor space available.
Kids playgrounds nearby.
Close to Silver spring downtown, I-29, ICC, FDA, YMCA and I-95. Great location near shopping centers, banks, restaurants
and public transportation.
Good or fair credit accepted.
Minimum 1 year lease.
Non-refundable pet deposit
Pls email with a CONTACT #, for scheduling appointments.
Good or Fair credit accepted. Minimum 1 yr lease. Pls email with CONTACT # for scheduling appts.
Townhouse for rent
$3,295/mo
Silver Spring, MD 20904
3beds
2,500sqft
Price may not include required fees and charges.
Townhouse
Available now
Small dogs OK
Air conditioner, central air, ceiling fan
In unit laundry
Forced air, fireplace
What's special
Walk-in closetHardwood floorsRefrigerator gas stove dishwasherWalk-in pantryOpen floor planKitchen with breakfast bar
- 5 days |
- -- |
- -- |
Looking to buy when your lease ends?
Consider a first-time homebuyer savings account designed to grow your down payment with up to a 6% match & a competitive APY.
Facts & features
Interior
Bedrooms & bathrooms
- Bedrooms: 3
- Bathrooms: 4
- Full bathrooms: 3
- 1/2 bathrooms: 1
Rooms
- Room types: Breakfast Nook, Dining Room, Master Bath
Heating
- Forced Air, Fireplace
Cooling
- Air Conditioner, Central Air, Ceiling Fan
Appliances
- Included: Dishwasher, Disposal, Dryer, Microwave, Oven, Range Oven, Refrigerator, Washer
- Laundry: In Unit
Features
- Ceiling Fan(s), Walk In Closet, Walk-In Closet(s)
- Flooring: Hardwood
- Windows: Skylight(s)
- Has basement: Yes
- Has fireplace: Yes
Interior area
- Total interior livable area: 2,500 sqft
Property
Parking
- Details: Contact manager
Features
- Exterior features: Balcony, Heating system: Forced Air, Living room, Walk In Closet
Construction
Type & style
- Home type: Townhouse
- Property subtype: Townhouse
Condition
- Year built: 1996
Utilities & green energy
- Utilities for property: Cable Available
Building
Management
- Pets allowed: Yes
Community & HOA
Location
- Region: Silver Spring
Financial & listing details
- Lease term: 1 Year
Price history
| Date | Event | Price |
|---|---|---|
| 10/28/2025 | Price change | $3,295-1.5%$1/sqft |
Source: Zillow Rentals | ||
| 10/25/2025 | Price change | $3,345-1.5%$1/sqft |
Source: Zillow Rentals | ||
| 10/1/2025 | Listed for rent | $3,395+6.3%$1/sqft |
Source: Zillow Rentals | ||
| 9/12/2023 | Listing removed | -- |
Source: Zillow Rentals | ||
| 8/16/2023 | Listed for rent | $3,195$1/sqft |
Source: Zillow Rentals | ||

