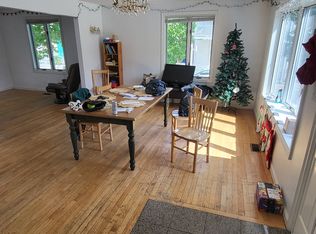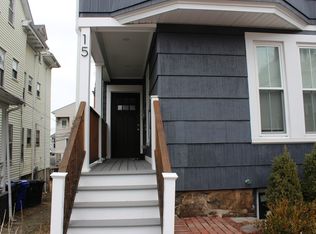Come check out this captivating 7BD/4Baths located on 309 Beacon St, Somerville. This unit features an updated eat in kitchen stainless steel appliances, gas stove, built in dishwasher, mahogany cabinets, granite style countertops, beautiful tile back splash, gorgeous tile flooring in the kitchen with hardwood flooring throughout with the ultimate style, function amenities you could ask for here with very spacious rooms, ambient lighting, ample closet space, bathrooms with jacuzzi tubs, private backyard
Move-in costs: First, Last, Security Deposit
Available September 1st, 2026!
Parking available up to 4 spots included.
no utilities included
Fee Disclosure:
Application Fee: $20
Broker Fee: $7,900
First Month Rent: $7,900
Last Month Rent: $7,900
Security Deposit: $7,900
Apartment for rent
$7,900/mo
Fees may apply
Somerville, MA 02143
7beds
4,800sqft
Price may not include required fees and charges.
Apartment
Available Tue Sep 1 2026
Small dogs OK
Shared laundry
4 Parking spaces parking
Natural gas
What's special
Private backyardUpdated eat in kitchenGorgeous tile flooringAmple closet spaceHardwood flooringBuilt in dishwasherStainless steel appliances
- 13 days |
- -- |
- -- |
Looking to buy when your lease ends?
Consider a first-time homebuyer savings account designed to grow your down payment with up to a 6% match & a competitive APY.
Facts & features
Interior
Bedrooms & bathrooms
- Bedrooms: 7
- Bathrooms: 4
- Full bathrooms: 4
Heating
- Natural Gas
Appliances
- Laundry: Shared
Interior area
- Total interior livable area: 4,800 sqft
Video & virtual tour
Property
Parking
- Total spaces: 4
- Parking features: Off Street
- Details: Contact manager
Features
- Exterior features: Heating: Gas, No Utilities included in rent
Construction
Type & style
- Home type: Apartment
- Property subtype: Apartment
Building
Management
- Pets allowed: Yes
Community & HOA
Location
- Region: Somerville
Financial & listing details
- Lease term: 1 Year
Price history
| Date | Event | Price |
|---|---|---|
| 11/12/2025 | Price change | $7,900+31.7%$2/sqft |
Source: Zillow Rentals | ||
| 11/7/2025 | Price change | $6,000-13%$1/sqft |
Source: Zillow Rentals | ||
| 9/4/2025 | Listing removed | $1,975,000$411/sqft |
Source: MLS PIN #73395742 | ||
| 8/14/2025 | Listed for rent | $6,900-15.9%$1/sqft |
Source: Zillow Rentals | ||
| 8/14/2025 | Listing removed | $8,200$2/sqft |
Source: Zillow Rentals | ||

