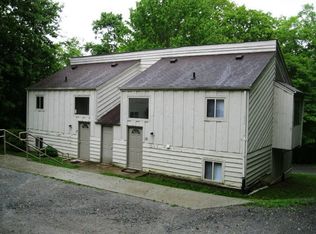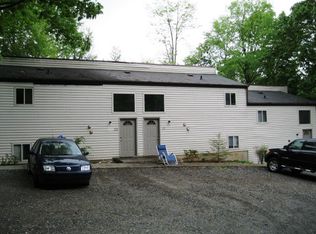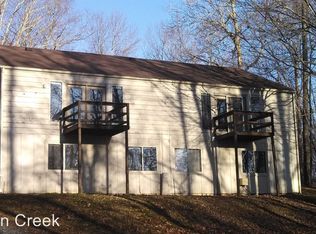Sold for $569,000 on 01/02/25
$569,000
TBD Spicewood drive Drive, Boone, NC 28607
3beds
1,576sqft
Single Family Residence
Built in 2024
0.58 Acres Lot
$567,500 Zestimate®
$361/sqft
$2,616 Estimated rent
Home value
$567,500
$516,000 - $630,000
$2,616/mo
Zestimate® history
Loading...
Owner options
Explore your selling options
What's special
Brand New to market! Convenient location that feels like you're out in the country but just a couple minutes to New Market Center and town. Expected completion is in December. Exterior is almost complete and ready for paint. Drywall is going up in end of August. Allowances will allow for buyer to make this home "theirs"! The first floor has 9' ceilings and soaring vaulted ceilings with 2 bedrooms and a full bath. The second floor has a large primary bedroom with vaulted ceilings and his and her walk-in closets. The bathroom for the primary boasts a large custom walk-in shower and double vanity. The basement level has about 600sf of unfinished space with a garage door on one side and nice windows on the other so their are lots of options in the basement. As a side note, Spicewood Drive is on the books to be paved but not sure if they are going to get to it this year or next and the driveway for this house will be paved at the same time. Also note short-term vacation rentals are not allowed.
Zillow last checked: 8 hours ago
Listing updated: January 23, 2025 at 12:17pm
Listed by:
Eric Hartley 828-773-6575,
Eric Hartley Constr & Real Estate
Bought with:
Lori Bryan, 330367
Keller Williams High Country
Source: High Country AOR,MLS#: 251456 Originating MLS: High Country Association of Realtors Inc.
Originating MLS: High Country Association of Realtors Inc.
Facts & features
Interior
Bedrooms & bathrooms
- Bedrooms: 3
- Bathrooms: 2
- Full bathrooms: 2
Heating
- Electric, Heat Pump
Cooling
- Heat Pump
Appliances
- Included: Dishwasher, Electric Range, Electric Water Heater, Microwave, Refrigerator
- Laundry: Washer Hookup, Dryer Hookup, Main Level
Features
- Carbon Monoxide Detector, Vaulted Ceiling(s)
- Windows: Double Pane Windows, Single Hung
- Basement: Crawl Space,Partial
- Attic: None
- Has fireplace: Yes
- Fireplace features: Gas
Interior area
- Total structure area: 2,176
- Total interior livable area: 1,576 sqft
- Finished area above ground: 1,576
- Finished area below ground: 0
Property
Parking
- Parking features: Asphalt, Basement, Driveway, Garage, Shared Driveway
- Has garage: Yes
- Has uncovered spaces: Yes
Features
- Levels: Two
- Stories: 2
- Patio & porch: Covered, Open
Lot
- Size: 0.58 Acres
Details
- Parcel number: 2911354494000
Construction
Type & style
- Home type: SingleFamily
- Architectural style: Mountain
- Property subtype: Single Family Residence
Materials
- Engineered Wood, Wood Siding, Wood Frame
- Foundation: Basement
- Roof: Architectural,Shingle
Condition
- Year built: 2024
Details
- Warranty included: Yes
Utilities & green energy
- Sewer: Private Sewer
- Water: Shared Well
- Utilities for property: High Speed Internet Available
Community & neighborhood
Community
- Community features: Long Term Rental Allowed
Location
- Region: Boone
- Subdivision: Mystic Woods
HOA & financial
HOA
- Has HOA: Yes
- HOA fee: $600 annually
Other
Other facts
- Listing terms: Cash,Conventional,New Loan
- Road surface type: Gravel
Price history
| Date | Event | Price |
|---|---|---|
| 1/2/2025 | Sold | $569,000$361/sqft |
Source: | ||
| 8/20/2024 | Contingent | $569,000$361/sqft |
Source: | ||
| 8/12/2024 | Listed for sale | $569,000$361/sqft |
Source: | ||
Public tax history
Tax history is unavailable.
Neighborhood: 28607
Nearby schools
GreatSchools rating
- 8/10Hardin Park ElementaryGrades: PK-8Distance: 1 mi
- 8/10Watauga HighGrades: 9-12Distance: 1.6 mi
Schools provided by the listing agent
- Elementary: Green Valley
- High: Watauga
Source: High Country AOR. This data may not be complete. We recommend contacting the local school district to confirm school assignments for this home.

Get pre-qualified for a loan
At Zillow Home Loans, we can pre-qualify you in as little as 5 minutes with no impact to your credit score.An equal housing lender. NMLS #10287.


