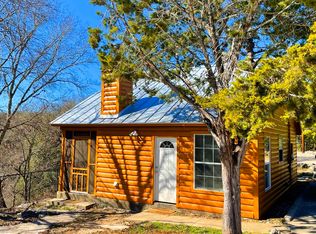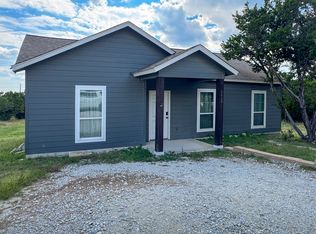This inviting country home offers a spacious open floor plan ideal for relaxed, everyday living. The large living room features laminate flooring and flows into a bright dining area and functional kitchen perfect for gathering with family or friends. The kitchen includes essential appliances(as-is): refrigerator, stove with electric range, microwave, and dishwasher. A walk-in pantry offers plenty of storage, and the dining and kitchen areas feature new tile flooring for easy maintenance. Interior highlights include: Ceiling fans throughout the home, including all bedrooms and the living area, for year-round comfort.
Full washer and dryer connections in a generously sized utility room with additional storage.
-Walk-in closets in the primary bedroom and both secondary bedrooms.
-Primary bathroom with a double vanity.
-Second full bathroom with a tub/shower combination.
-Abundant natural light throughout.
-HVAC less than 5 years old.
-Pet-Friendly Rental Conditions May Apply.
-Fresh Paint
Property Viewing & Availability Notice:
Prospective tenants must be represented by a licensed real estate agent in order to schedule a viewing of this property. Showings are by appointment only.
Realtors: Please contact the Landlord to arrange a showing. Note: The property is currently occupied, and all viewings must be scheduled at least 24 hours in advance. $500bc.
No personal checks will be accepted. Must pay deposit with cashiers check and rent through tenant portal or by cashiers check.
Move-In Availability
The property will be available for occupancy starting September 15th.
Tenant Requirements & Responsibilities
Renter's Insurance:
Tenant is required to maintain renter's insurance throughout the term of the lease. The policy must list the Landlord as an additional insured. Proof of insurance must be provided within five (5) days of the lease commencement date.
Septic System Maintenance:
Tenant must maintain chlorine tablets for the aerobic septic systems as outlined on Page 5 of the HOOT Aerobic Treatment Systems manual.
Gas & Electric Utilities
Interior Maintenance
Exterior & Yard Maintenance
Garbage Pickup
Security Monitoring
Renter's Insurance (Required)
Other routine maintenance as applicable
House for rent
Accepts Zillow applications
$1,450/mo
Spring Branch, TX 78070
3beds
1,100sqft
Price may not include required fees and charges.
Single family residence
Available now
Cats, dogs OK
Central air
Hookups laundry
Detached parking
What's special
Fresh paintLaminate flooringSpacious open floor planBright dining areaNew tile flooringEssential appliancesFunctional kitchen
- 1 day |
- -- |
- -- |
Facts & features
Interior
Bedrooms & bathrooms
- Bedrooms: 3
- Bathrooms: 2
- Full bathrooms: 2
Cooling
- Central Air
Appliances
- Included: Dishwasher, Freezer, Microwave, Oven, Refrigerator, WD Hookup
- Laundry: Hookups
Features
- WD Hookup
- Flooring: Tile
Interior area
- Total interior livable area: 1,100 sqft
Property
Parking
- Parking features: Detached, Private
- Details: Contact manager
Features
- Exterior features: Covered parking with storage, Lawn, shed
Construction
Type & style
- Home type: SingleFamily
- Property subtype: Single Family Residence
Community & HOA
Location
- Region: Spring Branch
Financial & listing details
- Lease term: 1 Year
Price history
| Date | Event | Price |
|---|---|---|
| 8/14/2025 | Listed for rent | $1,450+16%$1/sqft |
Source: Zillow Rentals | ||
| 2/27/2021 | Listing removed | -- |
Source: Owner | ||
| 8/17/2020 | Listing removed | $1,250$1/sqft |
Source: Owner | ||
| 8/4/2020 | Listed for rent | $1,250$1/sqft |
Source: Owner | ||

