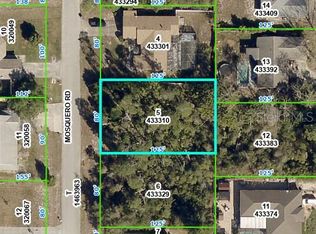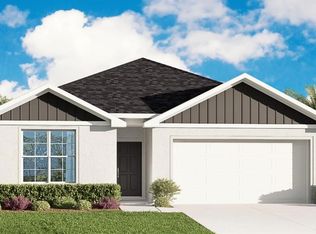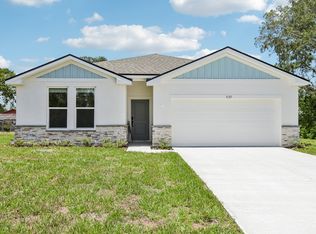Sold for $329,990 on 09/22/25
$329,990
Spring Hill, FL 34609
3beds
1,707sqft
Single Family Residence
Built in 2025
10,000 Square Feet Lot
$325,200 Zestimate®
$193/sqft
$2,007 Estimated rent
Home value
$325,200
$283,000 - $374,000
$2,007/mo
Zestimate® history
Loading...
Owner options
Explore your selling options
What's special
One or more photo(s) has been virtually staged. Stunning new construction home Spring Hill, Florida. This single-story floorplan offers 3 bedrooms, 2 bathrooms, 2 car garage - open floor plan Enjoy the upscale Executive Package, featuring 9’ ceilings, tall interior doors, and modern finishes throughout. The open-concept living area is filled with natural light and flows seamlessly into the upgraded kitchen, which includes built-in stainless steel appliances, quartz counter tops The private owner’s suite features a spacious bedroom, oversized closet, and a luxurious ensuite bath with dual sinks and a large shower. Two additional bedrooms are thoughtfully placed to provide privacy and functionality. Enjoy vinyl plank flooring in main living areas, plush carpet in bedrooms, and beautiful fixtures throughout. This home sits on a highly desirable oversized lot. Located just minutes from Tampa, this new home in Spring Hill offers style, comfort, and modern design in a growing area with No high HOA or CDD fees = NO Restrictions!
Zillow last checked: 8 hours ago
Listing updated: September 22, 2025 at 08:40am
Listing Provided by:
Nicole Brooks 813-547-5519,
BRIGHTLAND HOMES BROKERAGE, LL 813-547-5519
Bought with:
Nicole Brooks, 3048422
BRIGHTLAND HOMES BROKERAGE, LL
Andrew Beck, 3306945
HOMAN REALTY GROUP INC
Source: Stellar MLS,MLS#: TB8417604 Originating MLS: Suncoast Tampa
Originating MLS: Suncoast Tampa

Facts & features
Interior
Bedrooms & bathrooms
- Bedrooms: 3
- Bathrooms: 2
- Full bathrooms: 2
Primary bedroom
- Features: Walk-In Closet(s)
- Level: First
Great room
- Level: First
Kitchen
- Level: First
Living room
- Level: First
Heating
- Central, Electric
Cooling
- Central Air
Appliances
- Included: Cooktop, Dishwasher, Disposal, Electric Water Heater, Microwave, Range
- Laundry: Electric Dryer Hookup, Inside, Laundry Room, Washer Hookup
Features
- Kitchen/Family Room Combo, Primary Bedroom Main Floor, Solid Surface Counters, Thermostat
- Flooring: Luxury Vinyl
- Doors: Sliding Doors
- Windows: Hurricane Shutters
- Has fireplace: No
Interior area
- Total structure area: 1,707
- Total interior livable area: 1,707 sqft
Property
Parking
- Total spaces: 2
- Parking features: Garage - Attached
- Attached garage spaces: 2
Features
- Levels: One
- Stories: 1
- Exterior features: Private Mailbox
Lot
- Size: 10,000 sqft
Details
- Parcel number: R32 323 17 5220 1483 0050
- Zoning: RESIDENTIA
- Special conditions: None
Construction
Type & style
- Home type: SingleFamily
- Property subtype: Single Family Residence
Materials
- Block, Concrete, Stone, Stucco
- Foundation: Slab
- Roof: Shingle
Condition
- Completed
- New construction: Yes
- Year built: 2025
Utilities & green energy
- Sewer: Septic Tank
- Water: Well
- Utilities for property: BB/HS Internet Available, Electricity Connected, Water Connected
Community & neighborhood
Location
- Region: Spring Hill
- Subdivision: SPRING HILL UNIT 22
HOA & financial
HOA
- Has HOA: No
Other fees
- Pet fee: $0 monthly
Other financial information
- Total actual rent: 0
Other
Other facts
- Ownership: Fee Simple
- Road surface type: Paved
Price history
| Date | Event | Price |
|---|---|---|
| 9/22/2025 | Sold | $329,990-2.9%$193/sqft |
Source: | ||
| 8/26/2025 | Pending sale | $339,990$199/sqft |
Source: | ||
| 8/5/2025 | Price change | $339,990-5.6%$199/sqft |
Source: | ||
| 8/3/2025 | Price change | $359,990+2%$211/sqft |
Source: | ||
| 8/1/2025 | Price change | $352,990-1.9%$207/sqft |
Source: | ||
Public tax history
| Year | Property taxes | Tax assessment |
|---|---|---|
| 2024 | $507 +55.1% | $30,500 +160.4% |
| 2023 | $327 -5.5% | $11,713 +10% |
| 2022 | $346 +17.2% | $10,648 +10% |
Neighborhood: 34609
Nearby schools
GreatSchools rating
- 5/10Spring Hill Elementary SchoolGrades: PK-5Distance: 3.4 mi
- 4/10Fox Chapel Middle SchoolGrades: 6-8Distance: 0.5 mi
- 3/10Weeki Wachee High SchoolGrades: 9-12Distance: 6.5 mi
Schools provided by the listing agent
- Elementary: Spring Hill Elementary
- Middle: Powell Middle
- High: Frank W Springstead
Source: Stellar MLS. This data may not be complete. We recommend contacting the local school district to confirm school assignments for this home.
Get a cash offer in 3 minutes
Find out how much your home could sell for in as little as 3 minutes with a no-obligation cash offer.
Estimated market value
$325,200
Get a cash offer in 3 minutes
Find out how much your home could sell for in as little as 3 minutes with a no-obligation cash offer.
Estimated market value
$325,200


