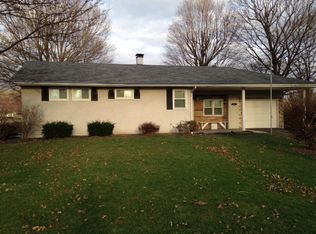Closed
$149,900
Spring Valley, IL 61362
2beds
1,040sqft
Single Family Residence
Built in 1956
0.39 Acres Lot
$175,200 Zestimate®
$144/sqft
$1,322 Estimated rent
Home value
$175,200
$166,000 - $186,000
$1,322/mo
Zestimate® history
Loading...
Owner options
Explore your selling options
What's special
Lovely 2-bedroom, 1 and 1/2 bath, ranch style home with 2 car attached garage. Features include spacious living room, with large view window. Dining room open to kitchen has solid surface countertop with plenty of cabinets, double sink, stainless steel refrigerator and stove included. Two nice sized bedrooms. Full bathroom on main level with laundry chute. The large 2 car garage is attached with a charming 11x11 breezeway with access to front and back yard as well as the 2-car garage. The neat and clean full basement has an area partially finished ready to be completed, tankless water heater, toilet and sink with vanity. There is a huge backyard with an additional one car detached garage. Roof 2 years
Zillow last checked: 8 hours ago
Listing updated: March 23, 2025 at 09:46am
Listing courtesy of:
Christine Hopps 815-223-1088,
Coldwell Banker Today's, Realtors
Bought with:
David Postula
Coldwell Banker Today's, Realtors
Source: MRED as distributed by MLS GRID,MLS#: 11770165
Facts & features
Interior
Bedrooms & bathrooms
- Bedrooms: 2
- Bathrooms: 2
- Full bathrooms: 1
- 1/2 bathrooms: 1
Primary bedroom
- Features: Flooring (Carpet)
- Level: Main
- Area: 144 Square Feet
- Dimensions: 12X12
Bedroom 2
- Features: Flooring (Carpet)
- Level: Main
- Area: 120 Square Feet
- Dimensions: 10X12
Dining room
- Features: Flooring (Wood Laminate)
- Level: Main
- Area: 170 Square Feet
- Dimensions: 10X17
Kitchen
- Features: Kitchen (SolidSurfaceCounter), Flooring (Wood Laminate)
- Level: Main
- Area: 170 Square Feet
- Dimensions: 10X17
Living room
- Features: Flooring (Carpet)
- Level: Main
- Area: 260 Square Feet
- Dimensions: 13X20
Other
- Features: Flooring (Carpet)
- Level: Main
- Area: 121 Square Feet
- Dimensions: 11X11
Heating
- Natural Gas, Forced Air
Cooling
- Central Air
Appliances
- Included: Range, Refrigerator, Washer, Dryer
- Laundry: In Unit
Features
- 1st Floor Bedroom, 1st Floor Full Bath
- Flooring: Laminate
- Basement: Partially Finished,Full
- Attic: Unfinished
Interior area
- Total structure area: 0
- Total interior livable area: 1,040 sqft
Property
Parking
- Total spaces: 6
- Parking features: Concrete, Garage Door Opener, On Site, Garage Owned, Attached, Off Street, Driveway, Owned, Garage
- Attached garage spaces: 2
- Has uncovered spaces: Yes
Accessibility
- Accessibility features: No Disability Access
Features
- Stories: 1
- Exterior features: Breezeway
Lot
- Size: 0.39 Acres
- Dimensions: 100.9X177.3X100.6X176.7
Details
- Additional structures: Second Garage
- Parcel number: 1835480003
- Special conditions: None
Construction
Type & style
- Home type: SingleFamily
- Architectural style: Ranch
- Property subtype: Single Family Residence
Materials
- Stucco
- Foundation: Concrete Perimeter
- Roof: Asphalt
Condition
- New construction: No
- Year built: 1956
Utilities & green energy
- Electric: Circuit Breakers
- Sewer: Public Sewer
- Water: Public
Community & neighborhood
Community
- Community features: Park, Pool, Tennis Court(s), Street Lights, Street Paved
Location
- Region: Spring Valley
Other
Other facts
- Listing terms: Conventional
- Ownership: Fee Simple
Price history
| Date | Event | Price |
|---|---|---|
| 6/7/2023 | Sold | $149,900$144/sqft |
Source: | ||
| 5/2/2023 | Contingent | $149,900$144/sqft |
Source: | ||
| 4/28/2023 | Listed for sale | $149,900+29.8%$144/sqft |
Source: | ||
| 11/27/2018 | Sold | $115,500-3.3%$111/sqft |
Source: | ||
| 11/9/2018 | Pending sale | $119,500$115/sqft |
Source: Janko Realty & Development #10127270 Report a problem | ||
Public tax history
| Year | Property taxes | Tax assessment |
|---|---|---|
| 2023 | $2,951 -4.6% | $49,967 +17.7% |
| 2022 | $3,093 -2.7% | $42,465 +5.9% |
| 2021 | $3,180 | $40,084 +4.2% |
Neighborhood: 61362
Nearby schools
GreatSchools rating
- 3/10John F Kennedy Elementary SchoolGrades: PK-8Distance: 1.6 mi
- 4/10Hall High SchoolGrades: 9-12Distance: 1.7 mi
Schools provided by the listing agent
- High: Hall High School
- District: 99
Source: MRED as distributed by MLS GRID. This data may not be complete. We recommend contacting the local school district to confirm school assignments for this home.
Get pre-qualified for a loan
At Zillow Home Loans, we can pre-qualify you in as little as 5 minutes with no impact to your credit score.An equal housing lender. NMLS #10287.
