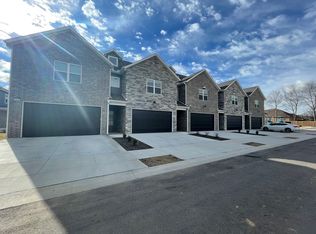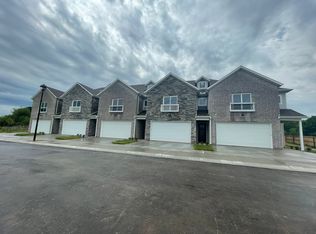Located near the Botanical garden, Lake Fayetteville and about 8 miles from the University of Arkansas. Adjacent to the Shady Grove neighborhood.
Absolutely no smoking allowed in the house or on the property.
The formal dining room provides room for up to 8 guests at the table.
We have space inside the garage for 2 cars, and three cars can park in the driveway. There is also parking available on the street, if necessary.
This house is 2 miles from Tyson world headquarters (about a 6 min drive).
Our 2,000 sq. ft. vacation house near Fayetteville lake and the Botanical garden is spacious and very comfortable. The morning Sun shines into the living room and kitchen, and it's relaxing to watch the birds and squirrels eating in the backyard.
The formal dining room can seat up to 8 people and you have the option of formal dinner ware for special occasions; or you can setup a puzzle to work on and use the table in the kitchen for your family gatherings.
There is a large deck to enjoy afternoon refreshments with family and friends.
The kitchen is very large and easy to move around with plenty of counter space and an island. Fully equipped for longer stays, you will find all you need to cook and bake. K-Cup and drip coffee are both available for your coffee desires.
It has a European countryside cafe feel, reflecting our travels, heritage and places we have really enjoyed.
The jacuzzi bath in the master bathroom helps you to unwind from a busy day and enjoy time just for you
All bedrooms, living room and formal dining room have ceiling fans.
There are night lights in the bathrooms, hallway and kitchen.
While there is a third garage, we have stored some personal furniture in the space. There is also a storage closet locked in the laundry room for our use when visiting the home.
Includes utilities: gas, water, electric and internet. Natural gas is covered up to $200 per month, anything beyond that is responsible by tenant.
House for rent
Accepts Zillow applications
$6,500/mo
Fees may apply
Springdale, AR 72764
3beds
2,039sqft
Single family residence
Available now
No pets
Central air
In unit laundry
Attached garage parking
Forced air
What's special
European countryside cafe feelSpacious and very comfortable
- 5 days |
- -- |
- -- |
Zillow last checked: 9 hours ago
Listing updated: February 02, 2026 at 11:22am
Facts & features
Interior
Bedrooms & bathrooms
- Bedrooms: 3
- Bathrooms: 2
- Full bathrooms: 2
Heating
- Forced Air
Cooling
- Central Air
Appliances
- Included: Dishwasher, Dryer, Washer
- Laundry: In Unit
Features
- Flooring: Hardwood
- Furnished: Yes
Interior area
- Total interior livable area: 2,039 sqft
Property
Parking
- Parking features: Attached
- Has attached garage: Yes
- Details: Contact manager
Features
- Exterior features: Electricity included in rent, Gas included in rent, Heating system: Forced Air, Internet included in rent, Utilities fee required, Water included in rent
Construction
Type & style
- Home type: SingleFamily
- Property subtype: Single Family Residence
Utilities & green energy
- Utilities for property: Electricity, Gas, Internet, Water
Community & HOA
Location
- Region: Springdale
Financial & listing details
- Lease term: 1 Month
Price history
| Date | Event | Price |
|---|---|---|
| 1/29/2026 | Listed for rent | $6,500$3/sqft |
Source: Zillow Rentals Report a problem | ||
| 7/18/2025 | Listing removed | $6,500$3/sqft |
Source: Zillow Rentals Report a problem | ||
| 6/16/2025 | Listed for rent | $6,500$3/sqft |
Source: Zillow Rentals Report a problem | ||
| 6/4/2025 | Listing removed | $6,500$3/sqft |
Source: Zillow Rentals Report a problem | ||
| 4/3/2025 | Listed for rent | $6,500+18.2%$3/sqft |
Source: Zillow Rentals Report a problem | ||
Neighborhood: 72764
Nearby schools
GreatSchools rating
- 6/10Harp Elementary SchoolGrades: PK-5Distance: 1.4 mi
- 4/10George Junior High SchoolGrades: 8-9Distance: 0.4 mi
- 4/10Springdale High SchoolGrades: 10-12Distance: 2.2 mi

