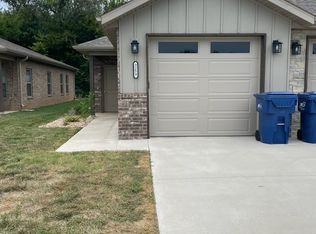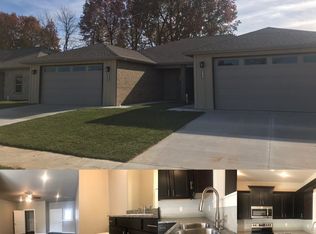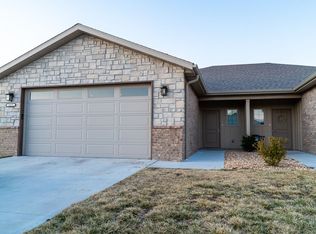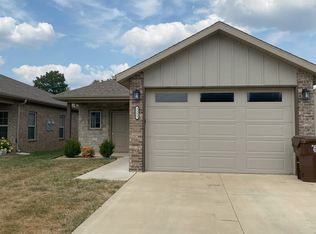Closed
Price Unknown
Springfield, MO 65810
3beds
2,049sqft
Single Family Residence
Built in 1973
10.24 Acres Lot
$451,900 Zestimate®
$--/sqft
$1,801 Estimated rent
Home value
$451,900
$389,000 - $524,000
$1,801/mo
Zestimate® history
Loading...
Owner options
Explore your selling options
What's special
Welcome to 4721 S Farm Rd 135 - a spacious 3-bedroom, 2.5-bathroom home offering over 3,800 sq ft of living space with an in-ground basement, nestled on 5+/- beautiful acres. This well-maintained all-brick home features an open floor plan that's ahead of its time, creating a great flow for everyday living and entertaining.Outside, you'll find a large heated outbuilding with 220V power and a concrete floor - ideal for a workshop or hobby space. Horse lovers will appreciate the 3-stall barn, offering room for animals and storage. With room to roam and space to grow, this property offers both comfort and potential.Located in the highly desirable Harrison/Wilson's Creek, Cherokee, and Kickapoo school districts, this home is ready for your personal touches and updates to make it truly shine. Plus, an additional 4.5 acres is available for purchase, giving you even more options to expand your dream.Don't miss this rare opportunity to own a slice of country living just minutes from city conveniences!
Zillow last checked: 8 hours ago
Listing updated: January 22, 2026 at 11:55am
Listed by:
The Martino Group 417-840-9050,
Murney Associates - Primrose
Bought with:
Brea Hunter, 2019018397
Murney Associates - Primrose
Source: SOMOMLS,MLS#: 60294768
Facts & features
Interior
Bedrooms & bathrooms
- Bedrooms: 3
- Bathrooms: 3
- Full bathrooms: 3
Heating
- Forced Air, Natural Gas
Cooling
- Attic Fan, Central Air
Appliances
- Included: Electric Cooktop, Gas Water Heater, Built-In Electric Oven, Microwave, Disposal, Dishwasher
- Laundry: Main Level, W/D Hookup
Features
- Internet - DSL, Laminate Counters, Walk-In Closet(s)
- Flooring: Carpet, Tile, Hardwood
- Windows: Double Pane Windows
- Basement: Partially Finished,Interior Entry,Full
- Attic: Access Only:No Stairs
- Has fireplace: Yes
- Fireplace features: Living Room, Basement, Insert, Wood Burning, Brick
Interior area
- Total structure area: 3,823
- Total interior livable area: 2,049 sqft
- Finished area above ground: 2,049
- Finished area below ground: 0
Property
Parking
- Total spaces: 2
- Parking features: RV Access/Parking, Gravel, Garage Faces Side, Driveway, Circular Driveway
- Attached garage spaces: 2
- Has uncovered spaces: Yes
Features
- Levels: One
- Stories: 1
- Patio & porch: Rear Porch
- Fencing: Chain Link
Lot
- Size: 10.24 Acres
- Features: Acreage, Wooded/Cleared Combo, Pasture, Easements
Details
- Additional structures: Outbuilding
- Parcel number: 881816301071
Construction
Type & style
- Home type: SingleFamily
- Architectural style: Traditional,Ranch
- Property subtype: Single Family Residence
Materials
- Brick
- Foundation: Poured Concrete
- Roof: Composition
Condition
- Year built: 1973
Utilities & green energy
- Sewer: Septic Tank
- Water: Public
Community & neighborhood
Security
- Security features: Carbon Monoxide Detector(s), Smoke Detector(s)
Location
- Region: Springfield
- Subdivision: Greene-Not in List
Other
Other facts
- Listing terms: Cash,Conventional
- Road surface type: Asphalt, Gravel
Price history
| Date | Event | Price |
|---|---|---|
| 6/30/2025 | Sold | -- |
Source: | ||
| 5/23/2025 | Pending sale | $750,000$366/sqft |
Source: | ||
| 5/23/2025 | Price change | $750,000+50%$366/sqft |
Source: | ||
| 5/16/2025 | Listed for sale | $499,900$244/sqft |
Source: | ||
Public tax history
Tax history is unavailable.
Neighborhood: 65810
Nearby schools
GreatSchools rating
- 10/10David Harrison Elementary SchoolGrades: PK-4Distance: 0.3 mi
- 8/10Cherokee Middle SchoolGrades: 6-8Distance: 3.1 mi
- 8/10Kickapoo High SchoolGrades: 9-12Distance: 3.3 mi
Schools provided by the listing agent
- Elementary: SGF-Harrison/Wilsons
- Middle: SGF-Cherokee
- High: SGF-Kickapoo
Source: SOMOMLS. This data may not be complete. We recommend contacting the local school district to confirm school assignments for this home.



