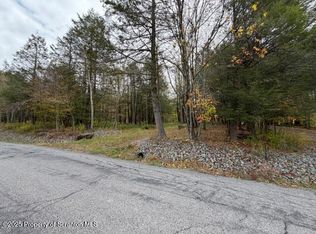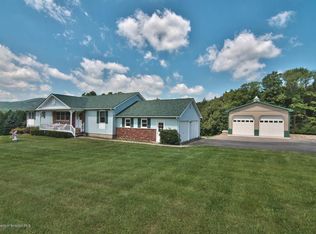Spacious 3 bedroom, 2 bath Ranch with great view of Elk Mountain! Open floor plan with an abundance of natural light. Master bedroom suite, sunroom, fireplace, kitchen with island & large dining area. 2-car built-in garage. Large deck in back, nice 2.2 acre parcel located only 2 miles from Elk Mountain Ski Area. Priced to sell!, Baths: 2+ Bath Lev 1, Beds: 2+ Bed 1st,Mstr 1st, SqFt Fin - Main: 1612.00, SqFt Fin - 3rd: 0.00, Tax Information: Available, SqFt Fin - 2nd: 0.00
This property is off market, which means it's not currently listed for sale or rent on Zillow. This may be different from what's available on other websites or public sources.

