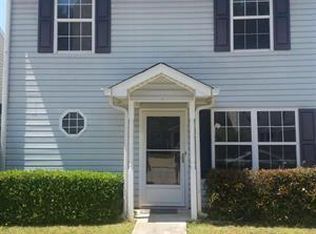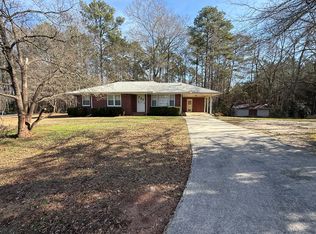This is a lovely spacious townhome that lives like a single family home and is ready for move in. This home has new laminate flooring downstairs with carpet upstairs. This home is in a central location and is in the Henry County (Dutchtown) school district.
This 3 bedroom, 2.5 bath spacious home has a great floor plan. The main level is really functional and offers a large living room, cozy fireplace, and separate dining room. A half bath and laundry closet are also located on the first floor for your convenience.
Upstairs, the master suite offers two closets and a private bathroom. The two additional bedrooms share a separate full bathroom. With a 2-car parking pad directly in front of the home, parking is not an issue. Also, the backyard offers the opportunity for private outdoor enjoyment.
Conveniently located off Hudson Bridge Road, you can quickly access to I-75, Piedmont Henry Hospital and the McDonough and Stockbridge areas.
Two Year Lease Required;
No Smoking Allowed Inside or Outside the Home;
No Pets;
Credit and Rental History, Employment, and Background Check Will Be Performed; and
Accepting vouchers at this time.
Townhouse for rent
$1,350/mo
Fees may apply
Stockbridge, GA 30281
3beds
1,410sqft
Price may not include required fees and charges. Price shown reflects the lease term provided. Learn more|
Townhouse
Available now
No pets
Central air
Hookups laundry
Off street parking
What's special
Cozy fireplaceGreat floor planSeparate dining roomNew laminate flooring downstairsCarpet upstairsTwo additional bedrooms
- 41 days |
- -- |
- -- |
Zillow last checked: 8 hours ago
Listing updated: February 02, 2026 at 11:28am
Looking to buy when your lease ends?
Consider a first-time homebuyer savings account designed to grow your down payment with up to a 6% match & a competitive APY.
Facts & features
Interior
Bedrooms & bathrooms
- Bedrooms: 3
- Bathrooms: 2
- Full bathrooms: 2
Cooling
- Central Air
Appliances
- Included: Dishwasher, Freezer, Oven, Refrigerator, WD Hookup
- Laundry: Hookups
Features
- WD Hookup
- Flooring: Carpet, Hardwood
Interior area
- Total interior livable area: 1,410 sqft
Property
Parking
- Parking features: Off Street
- Details: Contact manager
Construction
Type & style
- Home type: Townhouse
- Property subtype: Townhouse
Building
Management
- Pets allowed: No
Community & HOA
Location
- Region: Stockbridge
Financial & listing details
- Lease term: 1 Year
Price history
| Date | Event | Price |
|---|---|---|
| 1/16/2026 | Price change | $1,350-6.1%$1/sqft |
Source: Zillow Rentals Report a problem | ||
| 1/3/2026 | Price change | $1,437-8.8%$1/sqft |
Source: Zillow Rentals Report a problem | ||
| 12/6/2025 | Price change | $1,575+5%$1/sqft |
Source: Zillow Rentals Report a problem | ||
| 12/1/2025 | Price change | $1,500+4.4%$1/sqft |
Source: Zillow Rentals Report a problem | ||
| 11/30/2025 | Price change | $1,437-8.8%$1/sqft |
Source: Zillow Rentals Report a problem | ||
Neighborhood: 30281
Nearby schools
GreatSchools rating
- 2/10Pate's Creek Elementary SchoolGrades: PK-5Distance: 0.8 mi
- 4/10Dutchtown Middle SchoolGrades: 6-8Distance: 2.5 mi
- 5/10Dutchtown High SchoolGrades: 9-12Distance: 2.5 mi

