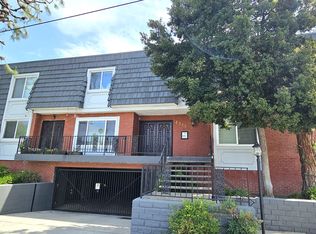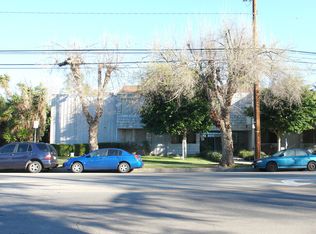Perfectly located on a tree-lined street across from the LA River, this 2-BEDROOM, 2.5-BATHROOM, 2-STORY CONDO IN THE HEART OF STUDIO CITY is airy, light, spacious -- and a short walk to shops and restaurants at Sportsman's Village and Ventura Blvd. Full-size laundry machines in the condo, and a pool on the first floor. Underground, gated garage with two tandem parking spots. One pet okay if house-trained and under 25 lbs.
-Lease start date by October 1, 2025; ONE-YEAR LEASE required.
-Please only apply if you have both excellent credit and references.
UPSTAIRS:
-The main en-suite bedroom has a walk-in closet, two additional storage closets. One wall is mirrored. Attached bathroom (within room) has a double-headed shower and slate tiles; full-length mirror; two sinks; granite countertops; and plentiful cabinet space. The room also has its own balcony, facing trees, not buildings.
-Second bedroom has a large windows, lots of light, and built-in shelves. A full bathroom, with shower/tub, is directly across from the bedroom, with a door separating the sink/vanity and toilet area, and ample storage space.
-Full size washer & dryer, plus in-hallway linen and storage cabinets.
-Both bedrooms have ceiling fan/lights.
DOWNSTAIRS:
- Kitchen: Oven, microwave, large fridge/freezer, and plenty of cabinets.
-Living room has gas fireplace (with fan for added heat); hidden storage cabinet; balcony facing trees; two built-in, huge, open wall units (ideal for books and art objects); light-colored walls with white moldings.
-Dining room: spacious, with large window; one mirrored wall; granite-topped buffet with cabinet storage space; adjustable, overhead, mood-setting lighting and modern fixture.
-Half-bathroom/guest bath: Toilet, sink, mirrored wall.
-Downstairs floors are light grey, wood-look porcelain tile. Upstairs has grey-and-beige toned Berber carpet.
-Central A/C and heat.
BUILDING:
-Gated, quiet building on a tree-lined street, next to the LA Riverwalk--within a short walk of Ralphs, many stores, cafes, gyms, restaurants (including Sugarfish), and bars; HOA requires respectful coexistence within community (no big parties or regular business traffic permitted).
-On-site lap pool.
-2 elevators in building
-2 designated tandem parking spaces in gated garage, plus guest parking spots available.
-7 minute drive to Universal City Metro, 15 minute drive to Hollywood.
-Orange line bus stop across the street, on Ventura Blvd.
-Private, attentive landlord/manager.
We look forward to hearing from you and reading your application!
-WHEN MESSAGING: Please write a short paragraph about yourself, your profession, and anyone else who will be living with you.
-No smoking in the condo or in or around the building.
-Tenant pays utilities.
-PET POLICY: Would permit only one small, (under 25 lbs) house-trained dog or cat with a required, refundable pet deposit of $800.
-Building maintained by HOA
-Seeking stable, peaceful, mature tenants with Excellent credit scores, and impeccable references from employers and previous landlords.
-Landlord is also the owner and very responsive to tenants' requests.
-Viewings BY APPT ONLY on August ___.
Apartment for rent
Accepts Zillow applications
$3,650/mo
Studio City, CA 91604
2beds
1,290sqft
Price may not include required fees and charges.
Apartment
Available Wed Oct 1 2025
Small dogs OK
Central air
In unit laundry
Attached garage parking
Forced air
What's special
Lap poolLa riverGas fireplaceBalcony facing treesTree-lined streetMain en-suite bedroomLarge windows
- 11 days
- on Zillow |
- -- |
- -- |
Facts & features
Interior
Bedrooms & bathrooms
- Bedrooms: 2
- Bathrooms: 3
- Full bathrooms: 2
- 1/2 bathrooms: 1
Heating
- Forced Air
Cooling
- Central Air
Appliances
- Included: Dishwasher, Dryer, Freezer, Microwave, Oven, Refrigerator, Washer
- Laundry: In Unit
Features
- Walk In Closet
- Flooring: Tile
Interior area
- Total interior livable area: 1,290 sqft
Property
Parking
- Parking features: Attached
- Has attached garage: Yes
- Details: Contact manager
Features
- Exterior features: 2 Elevators, Guest Parking, Heating system: Forced Air, Secure Building, Walk In Closet, Walkable to shops, restaurants, and grocery store
Construction
Type & style
- Home type: Apartment
- Property subtype: Apartment
Building
Management
- Pets allowed: Yes
Community & HOA
Community
- Features: Pool
HOA
- Amenities included: Pool
Location
- Region: Studio City
Financial & listing details
- Lease term: 1 Year
Price history
| Date | Event | Price |
|---|---|---|
| 8/8/2025 | Listed for rent | $3,650+32.7%$3/sqft |
Source: Zillow Rentals | ||
| 3/7/2018 | Listing removed | $2,750$2/sqft |
Source: Wish Sotheby's International Realty #sr17239978 | ||
| 2/24/2018 | Listed for rent | $2,750$2/sqft |
Source: Wish Sotheby's International Realty #sr17239978 | ||
| 1/7/2018 | Listing removed | $2,750$2/sqft |
Source: Wish Sotheby's International Realty #sr17239978 | ||
| 10/24/2017 | Listed for rent | $2,750+7.8%$2/sqft |
Source: Wish Sotheby's International Realty #sr17239978 | ||
Neighborhood: Studio City
There are 2 available units in this apartment building

