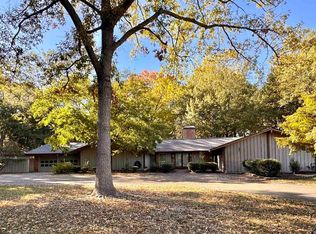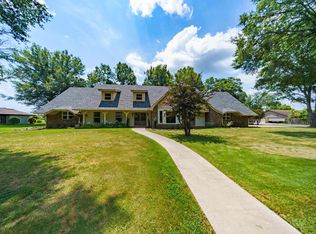3 Bdrms & 3 Bths down stairs. 2 Bdroms dwnstrs w/walk-in closets w/dressing tables built in w/big mirrors. Master his & her closest w/built in Chester Draws. Hacket Rock Fireplace w/hearth, mantel, cathedral Ceiling, slate floor, custom cedar closet doors and trim. Master whirlpool bath w/ sep large shower and his and her separate vanity w/marble tops, private toilet, pocket door laundry pullout built in cabinets. 2-heater/vent fans in ceiling. Walk-in closet by master hallway and 3 closets down hall way. 2nd bathroom has tub and a shower, marble countertops, slate floors, sinks and small closet. Office has closet, tray ceiling, floored electrical. Arched entries throughout. Dining room can lighting, tray celing, wood floors. Breakfast room, tray ceiling. Kitchen cabinets are Maple w/2 islands, 34 drawers, baking pans/cookie sheet, built in cutting board, granite and small island plumbed with sink. Laundry has Maple cabinets, built in ironing board, sink and drain in floor. Den has fireplace w/insert, mantel, Hackett Rock, flagstone floor. Hallways Flagstone Porches and Walkways has Blue Stigler Stone. Six Inch Walls. Roof Architectural Shingles Georgian Brick
Active
$950,000
Stuttgart, AR 72160
5beds
6,934sqft
Est.:
Single Family Residence
Built in 2003
13.2 Acres Lot
$877,600 Zestimate®
$137/sqft
$-- HOA
What's special
Hacket rock fireplaceBlue stigler stoneGeorgian brickWhirlpool bathWalk-in closetCustom cedar closet doorsWalk-in closets
- 53 days |
- 416 |
- 7 |
Zillow last checked: 8 hours ago
Listing updated: November 26, 2025 at 01:39pm
Listed by:
Brian Colton 870-405-7697,
United Real Estate - Central AR 501-747-1532
Source: CARMLS,MLS#: 25042631
Tour with a local agent
Facts & features
Interior
Bedrooms & bathrooms
- Bedrooms: 5
- Bathrooms: 5
- Full bathrooms: 4
- 1/2 bathrooms: 1
Rooms
- Room types: Great Room, Den/Family Room, Office/Study, Game Room, Sun Room, Workshop/Craft, Bonus Room, Unfinished Space
Dining room
- Features: Separate Dining Room, Eat-in Kitchen, Separate Breakfast Rm, Breakfast Bar
Heating
- Electric, Wood Stove
Cooling
- Electric
Appliances
- Included: Built-In Range, Microwave, Electric Range, Dishwasher, Disposal, Refrigerator, Electric Water Heater
- Laundry: Washer Hookup, Electric Dryer Hookup, Laundry Chute, Laundry Room
Features
- Wet Bar, Walk-In Closet(s), Walk-in Shower, Breakfast Bar, Granite Counters, Pantry, Sheet Rock, Paneling, Wallpaper, Sheet Rock Ceiling, Tray Ceiling(s), Vaulted Ceiling(s), Primary Bedroom Apart, Primary Bed. Sitting Area, 2 Bedrooms Upper Level, 3 Bedrooms Lower Level
- Flooring: Carpet, Wood, Brick, Slate, Natural Stone Tile
- Windows: Insulated Windows
- Attic: Attic Vent-Electric
- Number of fireplaces: 2
- Fireplace features: Woodburning-Site-Built, Insert, Blower Fan, Glass Doors, Two
Interior area
- Total structure area: 6,934
- Total interior livable area: 6,934 sqft
Property
Parking
- Total spaces: 4
- Parking features: RV Access/Parking, Carport, Parking Pad, Two Car, Garage Door Opener, Four Car or More
- Has carport: Yes
Features
- Levels: Two
- Stories: 2
- Patio & porch: Patio, Screened
- Exterior features: Storage, Rain Gutters, Shop
- Has spa: Yes
- Spa features: Hot Tub/Spa, Whirlpool/Hot Tub/Spa
- Fencing: Partial
- Waterfront features: Pond
Lot
- Size: 13.2 Acres
- Features: Level, Rural Property, Not in Subdivision
Details
- Additional structures: Barns/Buildings
- Parcel number: 00101713002
- Other equipment: TV Antenna, Satellite Dish
- Horses can be raised: Yes
Construction
Type & style
- Home type: SingleFamily
- Architectural style: Ranch
- Property subtype: Single Family Residence
Materials
- Brick, Frame, Stone, Block
- Foundation: Slab
- Roof: Shingle
Condition
- New construction: No
- Year built: 2003
Utilities & green energy
- Electric: Elec-Municipal (+Entergy)
- Sewer: Septic Tank
- Water: Public
- Utilities for property: Cable Connected, Telephone-Private, Underground Utilities
Green energy
- Energy efficient items: Insulation, Ridge Vents/Caps
Community & HOA
Community
- Features: Party Room, Picnic Area, Hot Tub
- Security: Smoke Detector(s), Security
- Subdivision: BUERKLE
HOA
- Has HOA: No
- Services included: Pest Control
Location
- Region: Stuttgart
Financial & listing details
- Price per square foot: $137/sqft
- Annual tax amount: $5,380
- Date on market: 10/23/2025
- Road surface type: Gravel
Estimated market value
$877,600
$834,000 - $921,000
$3,545/mo
Price history
Price history
| Date | Event | Price |
|---|---|---|
| 10/23/2025 | Listed for sale | $950,000+46.2%$137/sqft |
Source: | ||
| 12/1/2013 | Listing removed | $650,000$94/sqft |
Source: Thompson Trice Realty Report a problem | ||
| 8/3/2013 | Listed for sale | $650,000+900%$94/sqft |
Source: Thompson Trice Realty Report a problem | ||
| 4/9/1998 | Sold | $65,000$9/sqft |
Source: Agent Provided Report a problem | ||
Public tax history
Public tax history
| Year | Property taxes | Tax assessment |
|---|---|---|
| 2024 | $5,183 +3.6% | $107,630 +4.7% |
| 2023 | $5,002 +21.4% | $102,770 +5% |
| 2022 | $4,119 | $97,900 |
BuyAbility℠ payment
Est. payment
$4,460/mo
Principal & interest
$3684
Property taxes
$443
Home insurance
$333
Climate risks
Neighborhood: 72160
Nearby schools
GreatSchools rating
- 3/10Meekins Middle SchoolGrades: 5-6Distance: 0.9 mi
- 7/10Stuttgart Junior High SchoolGrades: 7-8Distance: 0.9 mi
- 5/10Stuttgart High SchoolGrades: 9-12Distance: 0.7 mi
Schools provided by the listing agent
- Elementary: Stuttgart
- Middle: Stuttgart
- High: Stuttgart
Source: CARMLS. This data may not be complete. We recommend contacting the local school district to confirm school assignments for this home.
- Loading
- Loading


