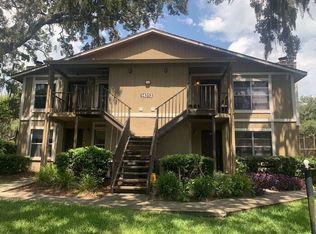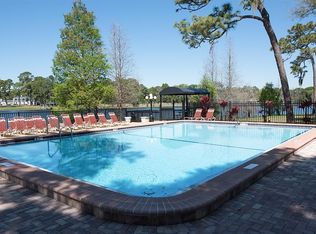#Fully furnished condo on 42nd Street Near# USF # #Hospitals #Verizon #Moffitt #AdventHealth
Fantastic First floor 2 bed 2 bath furnished condo with no one above. Walk-in closet in master bedroom.
Spacious and well maintained, great location close to USF shuttle stop on 42nd, USF, Verizon, Moffitt, 275, Publix, Advent Health, VA Hospital, shopping centers and downtown Tampa.
Newly painted walls and the floor is tile/laminate/vinyl. In unit laundry - washer & dryer. New floor in bed rooms.
The kitchen has granite counters, wood cabinets, black refrigerator, SS glass top range, microwave, new dishwasher, new water heater. There are plantation shutters on both bedroom's windows.
The 2nd bedroom has a good sized closet and the 2nd bath is just outside off the hall. Amenities include a large pool, tennis courts, and racquetball/handball courts
No Pets allowed.
Owner pays HOA dues.
Smoking: No smoking allowed in the home.
Application process: Preospective tenants will be subject to a Income, background check, credit check and HOA verification process.
Application Fee: $80 per adult of HOA application and $35 per adult for other rental check and background verification.
This fee is non-refundable even if the application is rejected.
Security Deposit: First month rent and security deposit of one month rent will be required upon signing.
Owner pays HOA dues, Water, Trash
Tenant pays for Utilities - Electric, Internet
Smoking: No smoking or vaping in the home.
Application process: Prospective tenants will be subject to a background check, credit check verification.
Application Fee: $80 per adult of HOA application and $35 per adult for other rental check and background verification.
This fee is non-refundable even if the application is rejected.
Security Deposit: First month rent and security deposit of one month will be required upon signing.
Lease Duration: Preferred 1 year. Available 6 month lease option also at additional cost.
Apartment for rent
Accepts Zillow applications
$1,570/mo
Tampa, FL 33613
2beds
912sqft
Price may not include required fees and charges.
Apartment
Available Sat Nov 15 2025
No pets
Central air
In unit laundry
Off street parking
Forced air
What's special
Tennis courtsGranite countersNewly painted wallsNew water heaterNew dishwasherIn unit laundryFirst floor
- 4 days |
- -- |
- -- |
Facts & features
Interior
Bedrooms & bathrooms
- Bedrooms: 2
- Bathrooms: 2
- Full bathrooms: 2
Heating
- Forced Air
Cooling
- Central Air
Appliances
- Included: Dishwasher, Dryer, Washer
- Laundry: In Unit
Features
- Walk In Closet
- Flooring: Hardwood, Tile
- Furnished: Yes
Interior area
- Total interior livable area: 912 sqft
Property
Parking
- Parking features: Off Street
- Details: Contact manager
Features
- Exterior features: Electricity not included in rent, Garbage included in rent, Heating system: Forced Air, Internet not included in rent, Near USF, Moffitt, Advent Health, Verizon, USF Bull Runner stop, Walk In Closet, Water included in rent
Construction
Type & style
- Home type: Apartment
- Property subtype: Apartment
Utilities & green energy
- Utilities for property: Garbage, Water
Building
Management
- Pets allowed: No
Community & HOA
Community
- Features: Pool
HOA
- Amenities included: Pool
Location
- Region: Tampa
Financial & listing details
- Lease term: 1 Year
Price history
| Date | Event | Price |
|---|---|---|
| 11/3/2025 | Listed for rent | $1,570-7.1%$2/sqft |
Source: Zillow Rentals | ||
| 8/3/2025 | Listing removed | $1,690$2/sqft |
Source: Zillow Rentals | ||
| 7/13/2025 | Listed for rent | $1,690$2/sqft |
Source: Zillow Rentals | ||
| 6/17/2025 | Listing removed | $1,690$2/sqft |
Source: Zillow Rentals | ||
| 3/6/2025 | Price change | $1,690-3.4%$2/sqft |
Source: Zillow Rentals | ||

