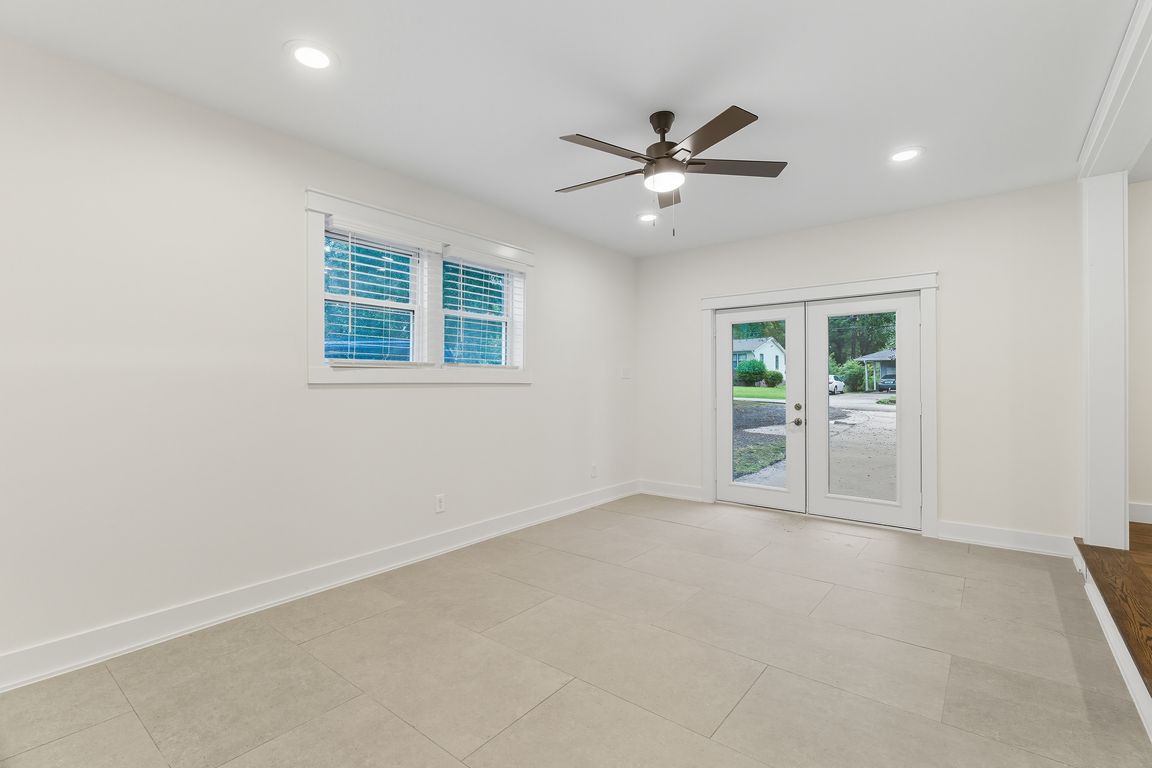
For sale
$349,999
3beds
1,557sqft
Taylors, SC 29687
3beds
1,557sqft
Single family residence, residential
Open parking
$225 price/sqft
What's special
Fully updated guest bathroomLarge level lotGenerous lotRestored original hardwood floorsNew stainless-steel appliancesNew quartz countertops
Fully Renovated Mid-Century Ranch – Minutes to Downtown Greenville & Greer! Welcome home to this beautifully updated 3-bedroom, 3-full-bath ranch, conveniently located just 10 minutes from Downtown Greenville and 15 minutes from Downtown Greer. Nestled on a large, level lot right off Wade Hampton Blvd, this home combines classic charm with ...
- 11 days |
- 740 |
- 47 |
Likely to sell faster than
Source: Greater Greenville AOR,MLS#: 1570164
Family Room
Kitchen
Primary Bedroom
Zillow last checked: 7 hours ago
Listing updated: September 24, 2025 at 03:19pm
Listed by:
Lindsay Saunders 864-607-0479,
XSell Upstate
Source: Greater Greenville AOR,MLS#: 1570164
Facts & features
Interior
Bedrooms & bathrooms
- Bedrooms: 3
- Bathrooms: 3
- Full bathrooms: 3
- Main level bathrooms: 3
- Main level bedrooms: 3
Rooms
- Room types: Other/See Remarks
Primary bedroom
- Area: 143
- Dimensions: 13 x 11
Bedroom 2
- Area: 130
- Dimensions: 10 x 13
Bedroom 3
- Area: 120
- Dimensions: 10 x 12
Primary bathroom
- Features: Full Bath, Tub/Shower
- Level: Main
Family room
- Area: 204
- Dimensions: 17 x 12
Kitchen
- Area: 99
- Dimensions: 11 x 9
Living room
- Area: 216
- Dimensions: 18 x 12
Heating
- Electric
Cooling
- Central Air, Electric
Appliances
- Included: Dishwasher, Disposal, Refrigerator, Range, Microwave, Gas Water Heater
- Laundry: 1st Floor, Electric Dryer Hookup, Stackable Accommodating, Washer Hookup
Features
- Ceiling Fan(s), Ceiling Smooth, Open Floorplan, Countertops – Quartz
- Flooring: Ceramic Tile, Wood
- Windows: Tilt Out Windows, Vinyl/Aluminum Trim
- Basement: None
- Attic: Pull Down Stairs
- Has fireplace: No
- Fireplace features: None
Interior area
- Total interior livable area: 1,557 sqft
Video & virtual tour
Property
Parking
- Parking features: See Remarks, Driveway, Gravel, Parking Pad, Asphalt
- Has uncovered spaces: Yes
Features
- Levels: One
- Stories: 1
- Patio & porch: Deck, Patio
Lot
- Dimensions: 163 x 81 x 91 x 146
- Features: Few Trees, 1/2 Acre or Less
- Topography: Level
Details
- Parcel number: P015.0601091.00
Construction
Type & style
- Home type: SingleFamily
- Architectural style: Ranch
- Property subtype: Single Family Residence, Residential
Materials
- Brick Veneer, Vinyl Siding
- Foundation: Crawl Space/Slab
- Roof: Architectural
Utilities & green energy
- Sewer: Public Sewer
- Water: Public
- Utilities for property: Cable Available
Community & HOA
Community
- Features: None
- Subdivision: None
HOA
- Has HOA: No
- Services included: None
Location
- Region: Taylors
Financial & listing details
- Price per square foot: $225/sqft
- Date on market: 9/23/2025