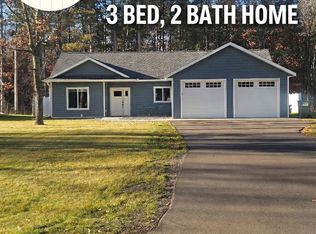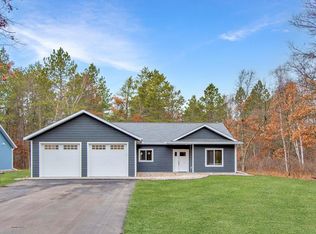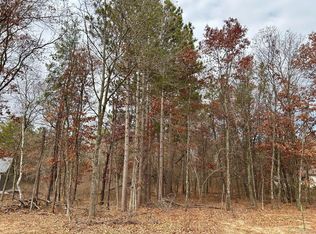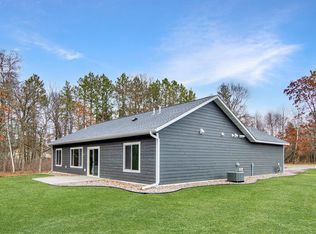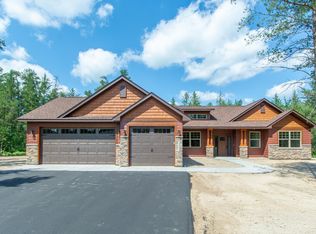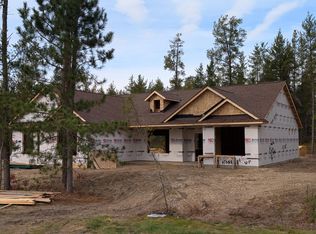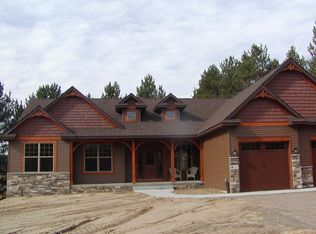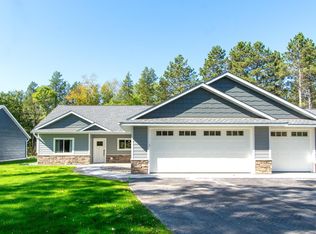To Be Built New construction home!! Don't miss out on this one level home located in the heart of Baxter, MN!! This home is conveniently located close to walking/biking trails, shopping, medical facilities, schools, local parks and is an easy commute to Baxter or Brainerd. Inside this home will feature 3BR/2BA, 2,056 finished square footage, open concept living space, kitchen features custom cabinets, large center island, granite tops, LG print proof black stainless appliances and great cabinet space in the custom cabinets, enjoy the large living room space with vaulted ceiling, built in cabinets and an electric linear fireplace, 12x14 finished sunroom, primary suite with large walk in closet, tiled floors, double vanity with granite tops and tiled shower/glass shower door! The main level features two more nice sized bedrooms, a full bath with granite tops, laundry room with washer/dryer and sink!! The 3-car garage space is 26x34 and is insulated/heated with epoxy floors. Additional interior features include vinyl plank floors, in floor heat along with forced air heating/cooling, 3 panel mission style doors, on demand gas boiler, closet organizers and vinyl windows. Outside this property features LP smart side siding, large 12x14 patio on the backside of the house, covered front patio, seamless gutters, sprinkler system and wooded views!! More floor plans and lots available!!
Active
$567,000
Tbd Forestview Dr, Baxter, MN 56425
3beds
2,056sqft
Est.:
Single Family Residence
Built in 2025
0.45 Acres Lot
$-- Zestimate®
$276/sqft
$-- HOA
What's special
Large center islandTiled floorsVinyl plank floorsFinished sunroomCovered front patioElectric linear fireplaceWooded views
- 141 days |
- 87 |
- 1 |
Zillow last checked: 8 hours ago
Listing updated: October 02, 2025 at 08:13pm
Listed by:
Jeremy Miller 218-851-5595,
Edina Realty, Inc.,
Amye Miller 320-293-8158
Source: NorthstarMLS as distributed by MLS GRID,MLS#: 6761199
Tour with a local agent
Facts & features
Interior
Bedrooms & bathrooms
- Bedrooms: 3
- Bathrooms: 2
- Full bathrooms: 1
- 3/4 bathrooms: 1
Rooms
- Room types: Living Room, Dining Room, Kitchen, Foyer, Bedroom 1, Bedroom 2, Bedroom 3, Primary Bathroom, Walk In Closet, Laundry, Sun Room
Bedroom 1
- Level: Main
- Area: 216 Square Feet
- Dimensions: 13'6x16
Bedroom 2
- Level: Main
- Area: 171.88 Square Feet
- Dimensions: 13'9x12'6
Bedroom 3
- Level: Main
- Area: 178.75 Square Feet
- Dimensions: 13x13'9
Primary bathroom
- Level: Main
- Area: 76.12 Square Feet
- Dimensions: 9'5x8'1
Dining room
- Level: Main
- Area: 186 Square Feet
- Dimensions: 10'4x18
Foyer
- Level: Main
- Area: 58.7 Square Feet
- Dimensions: 6'7x8'11
Kitchen
- Level: Main
- Area: 250.83 Square Feet
- Dimensions: 17'11x14
Laundry
- Level: Main
- Area: 84.88 Square Feet
- Dimensions: 8'1x10'6
Living room
- Level: Main
- Area: 297 Square Feet
- Dimensions: 16'6x18
Sun room
- Level: Main
- Area: 168 Square Feet
- Dimensions: 14x12
Walk in closet
- Level: Main
- Area: 33.75 Square Feet
- Dimensions: 4'6x7'6
Heating
- Forced Air, Fireplace(s), Radiant Floor
Cooling
- Central Air
Appliances
- Included: Dishwasher, Dryer, Microwave, Range, Refrigerator, Tankless Water Heater, Washer
Features
- Basement: None
- Number of fireplaces: 1
- Fireplace features: Electric, Living Room
Interior area
- Total structure area: 2,056
- Total interior livable area: 2,056 sqft
- Finished area above ground: 2,056
- Finished area below ground: 0
Property
Parking
- Total spaces: 3
- Parking features: Attached, Heated Garage, Insulated Garage
- Attached garage spaces: 3
- Details: Garage Dimensions (26x34)
Accessibility
- Accessibility features: No Stairs External, No Stairs Internal
Features
- Levels: One
- Stories: 1
- Patio & porch: Covered, Patio
- Pool features: None
Lot
- Size: 0.45 Acres
- Dimensions: 80 x 245
- Features: Wooded
Details
- Foundation area: 2056
- Parcel number: 40190670
- Zoning description: Residential-Single Family
Construction
Type & style
- Home type: SingleFamily
- Property subtype: Single Family Residence
Materials
- Fiber Cement
- Roof: Asphalt,Pitched
Condition
- Age of Property: 0
- New construction: Yes
- Year built: 2025
Utilities & green energy
- Gas: Electric, Natural Gas
- Sewer: City Sewer/Connected
- Water: City Water/Connected
Community & HOA
Community
- Subdivision: Forestview Acres
HOA
- Has HOA: No
Location
- Region: Baxter
Financial & listing details
- Price per square foot: $276/sqft
- Annual tax amount: $46
- Date on market: 7/25/2025
- Cumulative days on market: 80 days
Estimated market value
Not available
Estimated sales range
Not available
Not available
Price history
Price history
| Date | Event | Price |
|---|---|---|
| 7/25/2025 | Listed for sale | $567,000$276/sqft |
Source: | ||
Public tax history
Public tax history
Tax history is unavailable.BuyAbility℠ payment
Est. payment
$3,258/mo
Principal & interest
$2720
Property taxes
$340
Home insurance
$198
Climate risks
Neighborhood: 56425
Nearby schools
GreatSchools rating
- 7/10Baxter Elementary SchoolGrades: PK-4Distance: 0.8 mi
- 6/10Forestview Middle SchoolGrades: 5-8Distance: 1 mi
- 9/10Brainerd Senior High SchoolGrades: 9-12Distance: 3.6 mi
- Loading
- Loading
