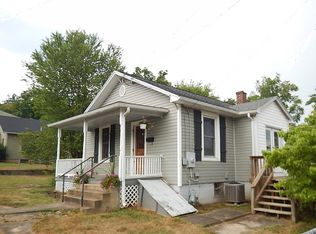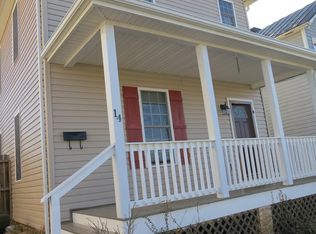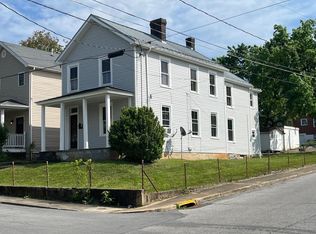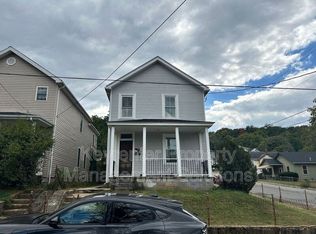Extra nice New Construction conveniently located near Staunton City. This home features a large Great Room with kitchen w/breakfast bar, dining area, living area w/fireplace. Large master bedroom w/attached spacious master bath, 2 additional bedrooms, mud room and laundry room. Quality construction with conditioned crawl space and spray foam insulation on exterior walls. Driveway to be paved and an appliance allowance offered. Additional photos coming soon. A must see.
This property is off market, which means it's not currently listed for sale or rent on Zillow. This may be different from what's available on other websites or public sources.



