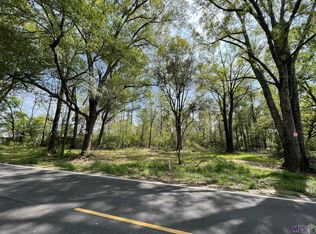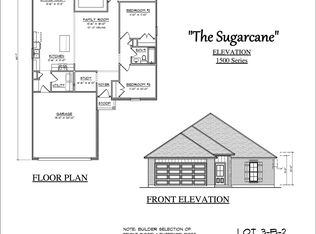Sold on 09/10/25
Price Unknown
Tbd Sims Rd, Denham Springs, LA 70706
4beds
1,971sqft
Single Family Residence, Residential
Built in 2025
0.92 Acres Lot
$457,600 Zestimate®
$--/sqft
$-- Estimated rent
Home value
$457,600
$394,000 - $531,000
Not available
Zestimate® history
Loading...
Owner options
Explore your selling options
What's special
Stunning New Construction on Nearly an Acre in Denham Springs! This gorgeous 4-bedroom, 2-bath home with an office offers the perfect blend of space, style, and functionality! Featuring a split floor plan, this home provides privacy and comfort for the whole family. The heart of the home is the spacious kitchen, complete with a large island, stainless steel appliances, and a gas range—perfect for cooking and entertaining. The primary suite is a true retreat, boasting a luxurious soaker tub, separate shower, and split vanities for added convenience. Situated on nearly an acre, this property offers plenty of room to enjoy outdoor living while still being conveniently located near schools, shopping, and dining. Don’t miss this incredible opportunity—schedule your private showing today! Seller to contribute $4000 in closing costs, prepaids or rate buy down with the use of preferred lender. Kaizen Construction Management is proud to bring exceptional new construction homes to Denham Springs, Watson, Walker, French Settlement, and Central! With a commitment to quality, innovation, and craftsmanship, we build homes designed for modern living. Our homes feature open floor plans, stunning finishes, luxury vinyl plank flooring, and thoughtfully designed spaces to fit your lifestyle. Whether you're looking for your first home or your forever home, Kaizen Construction Management delivers superior design and lasting value. Discover the difference with Kaizen Construction Management—where excellence is built into every
Zillow last checked: 8 hours ago
Listing updated: October 01, 2025 at 08:24am
Listed by:
Danielle Story,
Kaizen Home Sales and Services, LLC
Bought with:
Amy Duplessis, 0995691054
eXp Realty
Source: ROAM MLS,MLS#: 2025005922
Facts & features
Interior
Bedrooms & bathrooms
- Bedrooms: 4
- Bathrooms: 2
- Full bathrooms: 2
Primary bedroom
- Features: En Suite Bath
- Level: First
- Area: 197.4
- Dimensions: 14 x 14.1
Bedroom 1
- Level: First
Bedroom 2
- Level: First
- Area: 110.74
- Width: 11.3
Bedroom 3
- Level: First
- Area: 103.74
- Width: 11.4
Primary bathroom
- Features: Walk-In Closet(s), Separate Shower, Soaking Tub
Kitchen
- Features: Granite Counters, Kitchen Island, Pantry
- Level: First
- Area: 324.3
- Width: 23
Living room
- Level: First
- Area: 279.66
Office
- Level: First
- Area: 65.55
Heating
- Central
Cooling
- Central Air, Ceiling Fan(s)
Appliances
- Included: Gas Stove Con, Dishwasher, Disposal, Microwave, Stainless Steel Appliance(s)
- Laundry: Electric Dryer Hookup, Washer Hookup, Washer/Dryer Hookups
Features
- Ceiling 9'+
- Flooring: Ceramic Tile, Vinyl
Interior area
- Total structure area: 2,641
- Total interior livable area: 1,971 sqft
Property
Parking
- Parking features: Garage, Permeable Surface
- Has garage: Yes
Features
- Stories: 1
- Patio & porch: Covered
- Fencing: None
Lot
- Size: 0.92 Acres
- Dimensions: 150 x 266.28 x 150.92 x 253.2
- Features: Landscaped
Details
- Parcel number: 0028688E
- Special conditions: Standard
Construction
Type & style
- Home type: SingleFamily
- Architectural style: Traditional
- Property subtype: Single Family Residence, Residential
Materials
- Fiber Cement, Frame
- Foundation: Slab
- Roof: Shingle
Condition
- New construction: Yes
- Year built: 2025
Details
- Builder name: A. P. Dodson, LLC
Utilities & green energy
- Gas: City/Parish
- Sewer: Septic Tank
- Water: Public
Community & neighborhood
Security
- Security features: Smoke Detector(s)
Location
- Region: Denham Springs
- Subdivision: Rural Tract (no Subd)
Other
Other facts
- Listing terms: Cash,Conventional,FHA,FMHA/Rural Dev,VA Loan
Price history
| Date | Event | Price |
|---|---|---|
| 9/10/2025 | Sold | -- |
Source: | ||
| 5/30/2025 | Pending sale | $340,000$173/sqft |
Source: | ||
| 4/3/2025 | Listed for sale | $340,000+73%$173/sqft |
Source: | ||
| 9/26/2024 | Sold | -- |
Source: | ||
| 8/7/2024 | Listed for sale | $196,500$100/sqft |
Source: | ||
Public tax history
Tax history is unavailable.
Neighborhood: 70706
Nearby schools
GreatSchools rating
- 10/10North Live Oak Elementary SchoolGrades: PK-4Distance: 3.9 mi
- 6/10Live Oak Junior HighGrades: 7-8Distance: 5 mi
- 9/10Live Oak High SchoolGrades: 9-12Distance: 4.3 mi
Schools provided by the listing agent
- District: Livingston Parish
Source: ROAM MLS. This data may not be complete. We recommend contacting the local school district to confirm school assignments for this home.
Sell for more on Zillow
Get a free Zillow Showcase℠ listing and you could sell for .
$457,600
2% more+ $9,152
With Zillow Showcase(estimated)
$466,752
