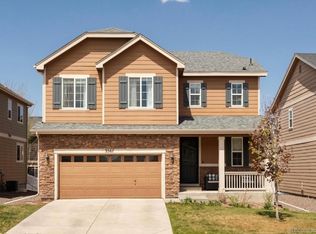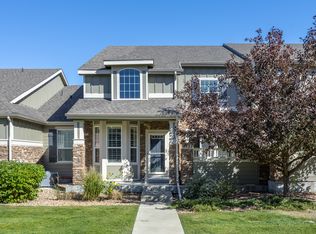This house is located near 144th and Colorado blvd in the Fall Brooks farm community.
It has 6 bedrooms, 5 baths, Full finished walkout basement prewired for home theatre, around 400 sq ft loft on the second floor that can be used as a exercise room or for children's play area . There will be many houses that say 4000 sqft however when you see it in person the actual finished square footage will half of whats mentioned They include unfinished basements in the square footage. That is not the case with this house, in addition to having 5200 finished square footage, it also has around 700 square feet of unfinished storage space in the basement. If you have large family or multi generational family or you just want a huge house, this is a perfect house. The house is located across from a large community park with several acres of lawn, children's playsets, shaded gazebos and picnic benches. There is also several miles of interconnected trail right in front the house. The House entrance and driveway faces south without any obstruction so would require much less effort to clear the snow during winter. Overall other than the front lawn there is hardly any maintenance work for the residents. There is lots of natural light throughout the house due to large windows and at the same time plenty shade to cool off during summer on deck and backyard.
Here are some details for each level.
Main Level
Has 3 Car Garage with high ceilings, two 240V outlets for charging Tesla's or other electric cars, large open concept Kitchen-living room, Walk-in Pantry, Butler's pantry area, Dining Room, spacious Office, large Composite Deck, One spacious bedroom and a full bathroom for people who don't like stairs. There is a spacious foyer area at the entrance. There is dual sided fireplace that sits between Dining and Living room. The ceiling on the main level is 9 feet tall. The Kitchen will have brand new stainless steel appliances.
2nd Floor
Has a large Master Bedroom with spacious master bath that has a large walk-in closet. The master bedroom has tray ceiling and several windows facing south. The master features large 5 piece en-suite that has a separate shower and Jetted tub. There are two separate his & hers countertops and sinks. The walk in closet is located next the master bath. The laundry room is conveniently located on second floor as well. There are 3 other bedrooms on the second floor, 2 of them share Jack and Jill bath with dual sinks. The 3rd bedroom has a an attached full bath. The second floor also has a large loft approx 20x16 ft which can be used as activity room (on the floor plan, the area that says open to below is a loft instead)
Basement
The walk out Basement is bright and has 9 foot ceiling. The basement has large entertainment room with windows. There is sliding glass door to walkout to the backyard patio. There is a huge 25x60 stamped concrete patio that would be great for entertainment and outdoor parties during summer. The Backyard is pretty much zero maintenance as there is no grass to mow.
The entertainment hall is ready with home theatre setup. This is great for entertainment and parties. There is also one spacious bedroom and a full bathroom in the basement. There is approx 500 sq ft of unfinished storage space as well.
This is the Crestone model by Meritage builders.
The house is super energy efficient with airtight spray foam insulation, 6X2 framing, Low E windows, and high efficiency AC and furnace.
Tenant must pass criminal and rental background checks. We can accept individuals with poor credit rating with proof of current income. First Months Rent, + Deposit + Last month rent will be required if the applicant has credit issues.
House for rent
Accepts Zillow applications
$4,250/mo
Thornton, CO 80602
6beds
5,200sqft
Price may not include required fees and charges.
Single family residence
Available Sat Aug 30 2025
Small dogs OK
Air conditioner, central air
In unit laundry
Attached garage parking
Fireplace
What's special
Dual sided fireplaceWalk out basementSpacious master bathLarge composite deckWalk-in pantryLarge loftHome theatre setup
- 1 day
- on Zillow |
- -- |
- -- |
Facts & features
Interior
Bedrooms & bathrooms
- Bedrooms: 6
- Bathrooms: 5
- Full bathrooms: 5
Rooms
- Room types: Breakfast Nook, Dining Room, Family Room, Master Bath, Mud Room, Office, Recreation Room
Heating
- Fireplace
Cooling
- Air Conditioner, Central Air
Appliances
- Included: Dishwasher, Disposal, Dryer, Microwave, Range Oven, Refrigerator, Washer
- Laundry: In Unit
Features
- In-Law Floorplan, Storage, Walk In Closet, Walk-In Closet(s), Wired for Data
- Windows: Double Pane Windows
- Has basement: Yes
- Has fireplace: Yes
Interior area
- Total interior livable area: 5,200 sqft
Property
Parking
- Parking features: Attached
- Has attached garage: Yes
- Details: Contact manager
Features
- Patio & porch: Porch
- Exterior features: Balcony, High-speed Internet Ready, Lawn, Living room, New property, Other, Sprinkler System, Stainless steel appliances, Walk In Closet
- Spa features: Jetted Bathtub
- Fencing: Fenced Yard
Construction
Type & style
- Home type: SingleFamily
- Property subtype: Single Family Residence
Condition
- Year built: 2015
Utilities & green energy
- Utilities for property: Cable Available
Community & HOA
Community
- Features: Playground
- Security: Security System
Location
- Region: Thornton
Financial & listing details
- Lease term: 1 Year
Price history
| Date | Event | Price |
|---|---|---|
| 8/2/2025 | Listed for rent | $4,250$1/sqft |
Source: Zillow Rentals | ||
| 10/2/2023 | Listing removed | -- |
Source: Zillow Rentals | ||
| 9/4/2023 | Listed for rent | $4,250$1/sqft |
Source: Zillow Rentals | ||
| 6/5/2023 | Listing removed | -- |
Source: Zillow Rentals | ||
| 5/13/2023 | Listed for rent | $4,250$1/sqft |
Source: Zillow Rentals | ||

