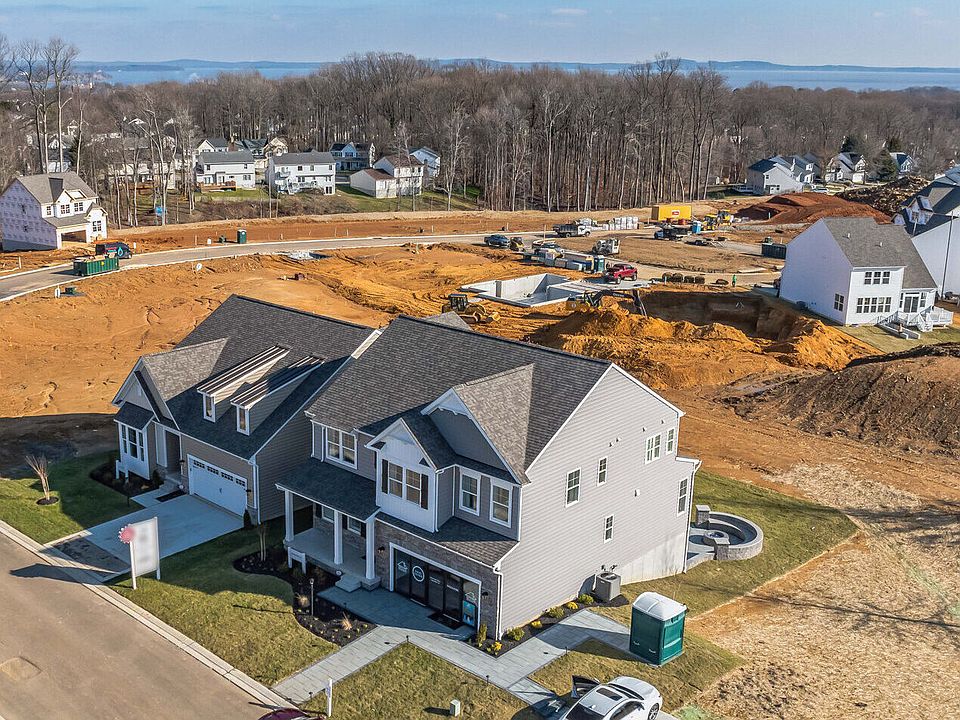NEW SECTION NOW SELLING - ONLY 6 HOMESITES ARE AVAILABLE. Visit our model home at 558 Whimsical Drive TO BE BUILT- SINGLE FAMILY HOMES in the Gated community of Bulle Rock . These new homes a Bulle Rock offer easy access to shopping, recreation and top rated Harford County Schools with close proximity to Route 40 and I-95 . The Tolchester II is an innovative layout maximizing space in all the right places, featuring larger rooms, switchback stairs, additional living space, and expanded kitchen cabinetry. The home offers four bedrooms, two and a half bathrooms, and a two-car garage. Soaring ceilings, generously sized living areas, and a modern eat-in kitchen complete this impressive floor plan. Visit our Model home at 500 Halma Court.
New construction
$499,990
Tolchester Ii Whimsical Dr, Havre De Grace, MD 21078
4beds
2,050sqft
Single Family Residence
Built in 2026
8,712 Square Feet Lot
$500,300 Zestimate®
$244/sqft
$371/mo HOA
What's special
Additional living spaceSwitchback stairsInnovative layoutSoaring ceilingsLarger roomsModern eat-in kitchenExpanded kitchen cabinetry
Call: (223) 218-2396
- 78 days |
- 317 |
- 10 |
Zillow last checked: 11 hours ago
Listing updated: November 05, 2025 at 08:31am
Listed by:
TERRI Hill 410-200-0626,
Builder Solutions Realty
Source: Bright MLS,MLS#: MDHR2047538
Travel times
Schedule tour
Select your preferred tour type — either in-person or real-time video tour — then discuss available options with the builder representative you're connected with.
Facts & features
Interior
Bedrooms & bathrooms
- Bedrooms: 4
- Bathrooms: 3
- Full bathrooms: 2
- 1/2 bathrooms: 1
- Main level bathrooms: 1
Rooms
- Room types: Primary Bedroom, Bedroom 2, Bedroom 3, Bedroom 4, Kitchen, Basement, Foyer, Breakfast Room, Study, Great Room, Laundry, Bathroom 2, Attic, Primary Bathroom, Half Bath
Primary bedroom
- Features: Flooring - Carpet
- Level: Upper
- Area: 224 Square Feet
- Dimensions: 16 X 14
Bedroom 2
- Features: Flooring - Carpet
- Level: Upper
- Area: 130 Square Feet
- Dimensions: 11 X 11
Bedroom 3
- Features: Flooring - Carpet
- Level: Upper
- Area: 110 Square Feet
- Dimensions: 10 X 10
Bedroom 4
- Features: Flooring - Carpet
- Level: Upper
- Area: 99 Square Feet
- Dimensions: 11 X 12
Primary bathroom
- Features: Double Sink, Flooring - Tile/Brick
- Level: Upper
Bathroom 2
- Features: Flooring - Tile/Brick, Bathroom - Tub Shower
- Level: Upper
Other
- Level: Unspecified
Basement
- Features: Flooring - Concrete
- Level: Lower
Breakfast room
- Features: Flooring - Vinyl, Flooring - HardWood, Flooring - Laminated
- Level: Main
- Area: 126 Square Feet
- Dimensions: 14 x 9
Foyer
- Features: Flooring - Laminate Plank
- Level: Main
Great room
- Features: Flooring - Carpet
- Level: Main
- Area: 320 Square Feet
- Dimensions: 17 X 16
Half bath
- Features: Flooring - Laminate Plank
- Level: Main
Kitchen
- Features: Granite Counters, Flooring - Laminate Plank, Lighting - Pendants, Recessed Lighting
- Level: Main
- Area: 200 Square Feet
- Dimensions: 10 X 20
Laundry
- Features: Flooring - Tile/Brick, Bathroom - Tub Shower
- Level: Upper
Study
- Features: Flooring - Laminate Plank
- Level: Main
- Area: 168 Square Feet
- Dimensions: 14 x 12
Heating
- Forced Air, Programmable Thermostat, Natural Gas
Cooling
- Central Air, Electric
Appliances
- Included: Dishwasher, Disposal, Oven/Range - Electric, Microwave, Electric Water Heater
- Laundry: Washer/Dryer Hookups Only, Laundry Room
Features
- Attic, Family Room Off Kitchen, Kitchen - Table Space, Dining Area, Breakfast Area, Upgraded Countertops, Open Floorplan, Eat-in Kitchen, Kitchen - Gourmet, Kitchen Island, Pantry, Recessed Lighting, Walk-In Closet(s), Dry Wall
- Flooring: Carpet, Vinyl, Laminate, Wood
- Doors: Insulated
- Windows: Insulated Windows, Low Emissivity Windows
- Basement: Sump Pump,Unfinished,Space For Rooms,Rough Bath Plumb
- Has fireplace: No
Interior area
- Total structure area: 2,050
- Total interior livable area: 2,050 sqft
- Finished area above ground: 2,050
Property
Parking
- Total spaces: 2
- Parking features: Garage Faces Front, Driveway, Attached
- Attached garage spaces: 2
- Has uncovered spaces: Yes
Accessibility
- Accessibility features: None
Features
- Levels: Two
- Stories: 2
- Pool features: Community
Lot
- Size: 8,712 Square Feet
Details
- Additional structures: Above Grade
- Parcel number: 00000
- Zoning: RES
- Special conditions: Standard
Construction
Type & style
- Home type: SingleFamily
- Architectural style: Craftsman
- Property subtype: Single Family Residence
Materials
- Vinyl Siding
- Foundation: Passive Radon Mitigation
- Roof: Asphalt,Architectural Shingle
Condition
- New construction: Yes
- Year built: 2026
Details
- Builder model: TOLCHESTER II
- Builder name: Ward Communities
Utilities & green energy
- Sewer: Public Sewer
- Water: Public
- Utilities for property: Cable Available
Community & HOA
Community
- Features: Pool
- Security: Fire Sprinkler System
- Subdivision: Bulle Rock Single Family
HOA
- Has HOA: Yes
- Amenities included: Common Grounds
- HOA fee: $371 monthly
Location
- Region: Havre De Grace
Financial & listing details
- Price per square foot: $244/sqft
- Date on market: 9/11/2025
- Listing agreement: Exclusive Right To Sell
- Listing terms: Other
- Inclusions: Parking Included In Listprice, parking Included In Saleprice
- Ownership: Fee Simple
About the community
View community details
500 Halma Court, Havre De Grace, MD 21078
Source: Ward Communities
