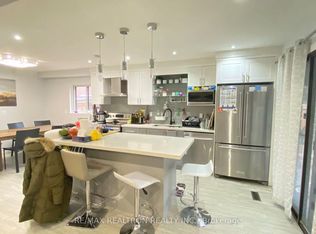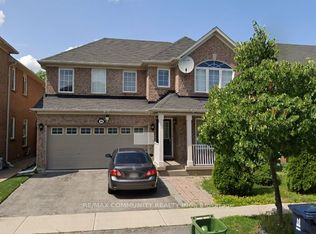Bright and spacious basement apartment with a separate entrance. Features 2 bedrooms plus a den, a full kitchen, and a 4-piece bathroom. Newer laminate flooring throughout with a functional layout and large living area. Each bedroom includes a window for natural light. Convenient location walking distance to schools, parks, TTC bus stop, supermarket, and restaurants. Minutes to Scarborough Town Centre and Hwy 401. Tenant responsible for 25% of utilities. One driveway parking space available for $35/month.
House for rent
C$1,680/mo
Toronto, ON M1S 2S5
3beds
Price may not include required fees and charges.
Singlefamily
Available now
-- Pets
Central air
Ensuite laundry
2 Parking spaces parking
Natural gas, forced air
What's special
Separate entranceFull kitchenNewer laminate flooringFunctional layoutWindow for natural light
- 1 day |
- -- |
- -- |
Renting now? Get $1,000 closer to owning
Unlock a $400 renter bonus, plus up to a $600 savings match when you open a Foyer+ account.
Offers by Foyer; terms for both apply. Details on landing page.
Facts & features
Interior
Bedrooms & bathrooms
- Bedrooms: 3
- Bathrooms: 1
- Full bathrooms: 1
Heating
- Natural Gas, Forced Air
Cooling
- Central Air
Appliances
- Laundry: Ensuite
Features
- Has basement: Yes
Property
Parking
- Total spaces: 2
- Details: Contact manager
Features
- Exterior features: Contact manager
Construction
Type & style
- Home type: SingleFamily
- Architectural style: Bungalow
- Property subtype: SingleFamily
Materials
- Roof: Asphalt
Utilities & green energy
- Utilities for property: Water
Community & HOA
Location
- Region: Toronto
Financial & listing details
- Lease term: Contact For Details
Price history
Price history is unavailable.

