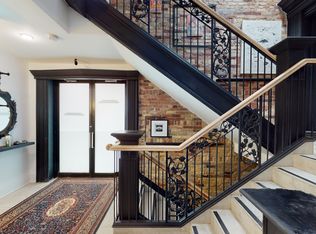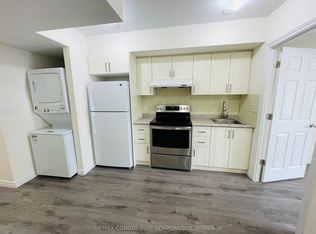Newly renovated 3 bed + 2 bathroom unit on the main floor and lower level of a duplex on a quiet, tree-lined street in Gerrard East. Brand new stainless steel appliances with gas stove, dishwasher, and red travertine counter and island. Walnut cabinetry and engineered hardwood throughout the main floor. Brand new windows, furnace, and AC; lighting, with some original trim and fireplace mantle. Brand new washer and gas dryer. Finished concrete flooring in basement. Cute little secret garden in the back of the house. Shared deck in the front of the house with a perennial garden. Streetcar on Gerrard. Steps to Greenwood Park. Off-leash dog park and skating rink. Farmers market every Sunday. Minutes to shops on Queen St. or restaurants on Gerrard. Utilities for $200 flat fee extra. Street permit parking in front on quiet street. Available immediately. Ideal for 3 friends, a couple looking for space, or a small family. Pet friendly.
IDX information is provided exclusively for consumers' personal, non-commercial use, that it may not be used for any purpose other than to identify prospective properties consumers may be interested in purchasing, and that data is deemed reliable but is not guaranteed accurate by the MLS .
House for rent
C$3,700/mo
Toronto, ON M4L 2M1
3beds
Price may not include required fees and charges.
Singlefamily
Available now
-- Pets
Central air
Ensuite laundry
1 Parking space parking
Natural gas, forced air
What's special
Tree-lined streetGas stoveWalnut cabinetryEngineered hardwoodBrand new windowsOriginal trimFireplace mantle
- 2 hours
- on Zillow |
- -- |
- -- |
Looking to buy when your lease ends?
See how you can grow your down payment with up to a 6% match & 4.15% APY.
Facts & features
Interior
Bedrooms & bathrooms
- Bedrooms: 3
- Bathrooms: 2
- Full bathrooms: 2
Heating
- Natural Gas, Forced Air
Cooling
- Central Air
Appliances
- Laundry: Ensuite
Features
- Contact manager
Property
Parking
- Total spaces: 1
- Details: Contact manager
Features
- Stories: 2
- Exterior features: Contact manager
Construction
Type & style
- Home type: SingleFamily
- Property subtype: SingleFamily
Materials
- Roof: Asphalt
Community & HOA
Location
- Region: Toronto
Financial & listing details
- Lease term: Contact For Details
Price history
Price history is unavailable.

