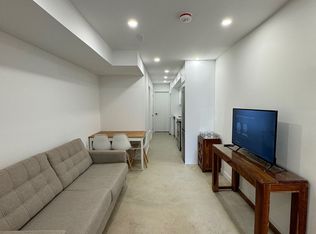Bright, spacious, and perfectly located 2-bedroom main-floor unit at 846 Ossington Ave is ideal for tenants looking for convenience and comfort in the heart of the city. Just a 2-minute walk to Ossington Station, this home features a practical open concept layout with large windows, great natural light, and generous living space. The updated kitchen includes full-size appliances and lots of storage, while both bedrooms offer comfortable space for sleeping, working, or sharing. Hard-wired for Ethernet. Separate and independent furnace and air conditioner and pay for what you use (tenant to set up hydro and gas accounts in their name). 9 feet ceiling height. Crown moulding throughout. Front and rear veranda/deck. Comfortable 4 piece bath with jacuzzi. Parking available for extra $100 per month. Steps from Bloor Street, trendy cafes, restaurants, parks, and everyday essentials. Easy commute to downtown, U of T, Koreatown, Christie Pits, and everywhere in between. A clean, well-maintained unit in a prime location-perfect for renters who want accessibility and a vibrant neighbourhood at their doorstep. Move in and enjoy!
House for rent
C$2,500/mo
Toronto, ON M6G 3V1
2beds
Price may not include required fees and charges.
Singlefamily
Available now
Central air
Coin operated laundry
1 Parking space parking
Natural gas, forced air
What's special
Practical open concept layoutLarge windowsGreat natural lightGenerous living spaceUpdated kitchenFull-size appliancesLots of storage
- 1 hour |
- -- |
- -- |
Looking to buy when your lease ends?
Consider a first-time homebuyer savings account designed to grow your down payment with up to a 6% match & a competitive APY.
Facts & features
Interior
Bedrooms & bathrooms
- Bedrooms: 2
- Bathrooms: 1
- Full bathrooms: 1
Heating
- Natural Gas, Forced Air
Cooling
- Central Air
Appliances
- Laundry: Coin Operated, Common Area, In Building, Shared
Features
- Separate Heating Controls, Separate Hydro Meter
Property
Parking
- Total spaces: 1
- Details: Contact manager
Features
- Stories: 3
- Exterior features: Contact manager
Construction
Type & style
- Home type: SingleFamily
- Property subtype: SingleFamily
Utilities & green energy
- Utilities for property: Water
Community & HOA
Location
- Region: Toronto
Financial & listing details
- Lease term: Contact For Details
Price history
Price history is unavailable.
