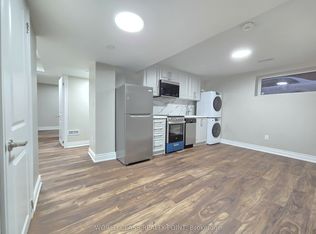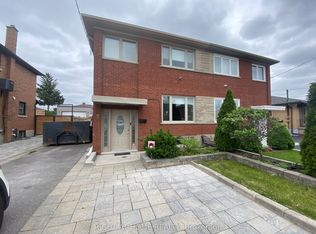An Amazing, Newly renovated, Spacious and Bright home on a sprawling lot with great curb appeal, in a quiet, tree-lined street. A bright double-height lobby and marble stairs lead to the Main floor that has spacious living room, drenched with natural light from a large window and potlights in the dark, a smart, efficient and elegant kitchen with a quartz island, pendant lights, and a spacious dining room with a view of the huge rear yard. Kitchen leads to a rear covered porch overlooking grape vine kiosk and a humongous rear yard beyond with a sprawling lawn and flower bed. Main floor also, has a newly built 2-piece powder room. The bright double-height stairway leads to the 2nd floor that offers 3 spacious bedrooms, all with large closets and large windows with amazing views, and an elegant 4-piece washroom. Included are 2 tandem parking spaces. The house is centrally air-conditioned by a brand-new air-conditioner. Location is perfect for a young family looking for good schools and parks within walking distance or for adults looking for walking trails, gyms, great restaurants at Stockyards Village and other amenities. Close all amenities, Gyms, parkettes, Stockyards Village, High Park, Highways 400 and 401.
IDX information is provided exclusively for consumers' personal, non-commercial use, that it may not be used for any purpose other than to identify prospective properties consumers may be interested in purchasing, and that data is deemed reliable but is not guaranteed accurate by the MLS .
House for rent
C$3,400/mo
Toronto, ON M6N 2G4
3beds
Price may not include required fees and charges.
Singlefamily
Available now
-- Pets
Central air
In kitchen laundry
2 Parking spaces parking
Natural gas, forced air
What's special
Sprawling lotGreat curb appealQuiet tree-lined streetDouble-height lobbyMarble stairsDrenched with natural lightSpacious dining room
- 20 days
- on Zillow |
- -- |
- -- |
Looking to buy when your lease ends?
Consider a first-time homebuyer savings account designed to grow your down payment with up to a 6% match & 3.83% APY.
Facts & features
Interior
Bedrooms & bathrooms
- Bedrooms: 3
- Bathrooms: 2
- Full bathrooms: 2
Heating
- Natural Gas, Forced Air
Cooling
- Central Air
Appliances
- Laundry: In Kitchen, In Unit
Features
- View
Property
Parking
- Total spaces: 2
- Details: Contact manager
Features
- Stories: 2
- Exterior features: Contact manager
- Has view: Yes
- View description: City View
Construction
Type & style
- Home type: SingleFamily
- Property subtype: SingleFamily
Materials
- Roof: Asphalt
Utilities & green energy
- Utilities for property: Garbage, Water
Community & HOA
Location
- Region: Toronto
Financial & listing details
- Lease term: Contact For Details
Price history
Price history is unavailable.

