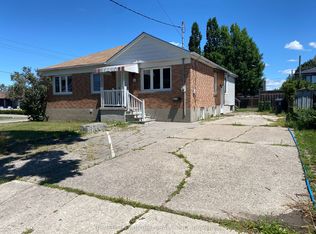Welcome to 35 Kearney Drive a beautifully maintained and freshly updated 3-bedroom bungalow available for immediate occupancy! This bright and spacious home features an open-concept L-shaped living and dining area with warm oak hardwood floors and large windows that invite natural light. There is a window in every room! The updated kitchen is both stylish and functional, complete with granite countertops, custom cabinetry, pot lights and lots of pantry space.This home also includes a fully enclosed sunroom with a private entrance and deck perfect as a home office, playroom, or extra living space. The bathroom has been fully renovated with a walk-in shower, contemporary tiles, new vanity and a sleek toilet. Additional features include in-unit laundry with washer and dryer not shared, recently painted interiors, Roof 2024 and two parking spaces (1 garage + 1 driveway). Enjoy convenient access to TTC, Highways 401, 427, and Highway 50. A great opportunity to live in a quiet, family-friendly neighbourhood with all the modern upgrades!
House for rent
C$2,800/mo
35 Kearney Dr, Toronto, ON M9W 5J5
3beds
Price may not include required fees and charges.
Singlefamily
Available now
-- Pets
Central air
Ensuite laundry
2 Attached garage spaces parking
Natural gas, forced air
What's special
Warm oak hardwood floorsLarge windowsUpdated kitchenGranite countertopsCustom cabinetryPantry spaceFully enclosed sunroom
- 9 days
- on Zillow |
- -- |
- -- |
Travel times
Add up to $600/yr to your down payment
Consider a first-time homebuyer savings account designed to grow your down payment with up to a 6% match & 4.15% APY.
Facts & features
Interior
Bedrooms & bathrooms
- Bedrooms: 3
- Bathrooms: 1
- Full bathrooms: 1
Heating
- Natural Gas, Forced Air
Cooling
- Central Air
Appliances
- Laundry: Ensuite
Features
- Has basement: Yes
Property
Parking
- Total spaces: 2
- Parking features: Attached, Private
- Has attached garage: Yes
- Details: Contact manager
Features
- Exterior features: Contact manager
Construction
Type & style
- Home type: SingleFamily
- Property subtype: SingleFamily
Materials
- Roof: Shake Shingle
Community & HOA
Location
- Region: Toronto
Financial & listing details
- Lease term: Contact For Details
Price history
Price history is unavailable.
![[object Object]](https://photos.zillowstatic.com/fp/a1c01772ef39e96900285958566b2683-p_i.jpg)
