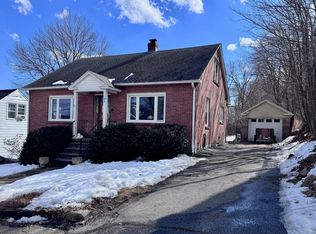Sold for $285,000
$285,000
Torrington, CT 06790
3beds
1,201sqft
Single Family Residence
Built in 1930
0.27 Acres Lot
$298,300 Zestimate®
$237/sqft
$1,983 Estimated rent
Home value
$298,300
$251,000 - $355,000
$1,983/mo
Zestimate® history
Loading...
Owner options
Explore your selling options
What's special
Welcome to 109 Roosevelt Ave, Torrington, CT Discover the charm and character of this beautifully updated 1930 Colonial home, perfectly nestled adjacent to the Charlotte Hungerford Hospital campus. This 3-bedroom, 2-bathroom residence offers 1,200 square feet of thoughtfully designed living space, blending timeless elegance with modern updates. Step inside and be greeted by a bright and airy floor plan featuring freshly refinished details that highlight the home's historic roots. The spacious kitchen, updated to meet today's needs, seamlessly connects to the dining and living areas, making it ideal for entertaining or everyday living. Upstairs, three generously sized bedrooms provide ample space for relaxation and versatility, whether for a growing family or dedicated work-from-home setups. The full unfinished basement offers endless possibilities for storage or potential future expansion. Outside, a large, level lot invites outdoor living, gardening, or play, with plenty of room to roam. The detached garage adds convenience and extra storage, while the home's location provides easy access to downtown Torrington's amenities and nearby healthcare facilities. With its unbeatable location, charming updates, and room to grow, 109 Roosevelt Ave is a true gem waiting to welcome you home.
Zillow last checked: 8 hours ago
Listing updated: March 01, 2025 at 04:41am
Listed by:
Derek J. Savoy 860-387-3214,
Coldwell Banker Realty 860-354-4111
Bought with:
Kristin Leblanc, REB.0794825
Mary LeBlanc Realty
Source: Smart MLS,MLS#: 24062132
Facts & features
Interior
Bedrooms & bathrooms
- Bedrooms: 3
- Bathrooms: 2
- Full bathrooms: 2
Primary bedroom
- Level: Upper
- Area: 179.01 Square Feet
- Dimensions: 11.7 x 15.3
Bedroom
- Level: Upper
- Area: 109.25 Square Feet
- Dimensions: 9.5 x 11.5
Bedroom
- Level: Upper
- Area: 109.48 Square Feet
- Dimensions: 9.2 x 11.9
Bathroom
- Level: Upper
- Area: 43.31 Square Feet
- Dimensions: 6.1 x 7.1
Bathroom
- Level: Main
- Area: 29.67 Square Feet
- Dimensions: 4.3 x 6.9
Dining room
- Level: Main
- Area: 146.9 Square Feet
- Dimensions: 11.3 x 13
Living room
- Level: Main
- Area: 214.13 Square Feet
- Dimensions: 13.3 x 16.1
Heating
- Hot Water, Other
Cooling
- Window Unit(s)
Appliances
- Included: Oven/Range, Refrigerator, Dishwasher, Washer, Dryer, Water Heater
Features
- Basement: Full
- Attic: Crawl Space,Pull Down Stairs
- Has fireplace: No
Interior area
- Total structure area: 1,201
- Total interior livable area: 1,201 sqft
- Finished area above ground: 1,201
Property
Parking
- Total spaces: 1
- Parking features: Detached
- Garage spaces: 1
Features
- Patio & porch: Porch
Lot
- Size: 0.27 Acres
- Features: Sloped
Details
- Parcel number: 889941
- Zoning: R10S
Construction
Type & style
- Home type: SingleFamily
- Architectural style: Bungalow
- Property subtype: Single Family Residence
Materials
- Stucco
- Foundation: Concrete Perimeter
- Roof: Fiberglass
Condition
- New construction: No
- Year built: 1930
Utilities & green energy
- Sewer: Public Sewer
- Water: Public
Community & neighborhood
Location
- Region: Torrington
Price history
| Date | Event | Price |
|---|---|---|
| 2/28/2025 | Sold | $285,000-5%$237/sqft |
Source: | ||
| 1/2/2025 | Pending sale | $299,900$250/sqft |
Source: | ||
| 12/6/2024 | Listed for sale | $299,900+476.7%$250/sqft |
Source: | ||
| 8/15/2018 | Sold | $52,000-3.7%$43/sqft |
Source: | ||
| 6/30/2018 | Listed for sale | $54,000-53%$45/sqft |
Source: Carrington Real Estate Services (CT) LLC #170089766 Report a problem | ||
Public tax history
| Year | Property taxes | Tax assessment |
|---|---|---|
| 2025 | $5,878 +70.4% | $152,880 +112.6% |
| 2024 | $3,450 +0% | $71,920 |
| 2023 | $3,449 +1.7% | $71,920 |
Neighborhood: 06790
Nearby schools
GreatSchools rating
- 6/10Southwest SchoolGrades: 4-5Distance: 0.3 mi
- 3/10Torrington Middle SchoolGrades: 6-8Distance: 4.1 mi
- 2/10Torrington High SchoolGrades: 9-12Distance: 1.7 mi
Get pre-qualified for a loan
At Zillow Home Loans, we can pre-qualify you in as little as 5 minutes with no impact to your credit score.An equal housing lender. NMLS #10287.
Sell with ease on Zillow
Get a Zillow Showcase℠ listing at no additional cost and you could sell for —faster.
$298,300
2% more+$5,966
With Zillow Showcase(estimated)$304,266
