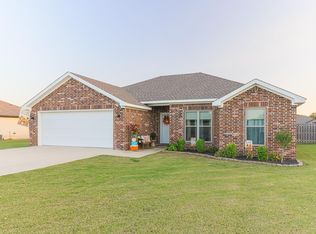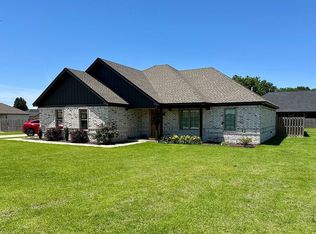Closed
$294,000
Trumann, AR 72472
3beds
2,071sqft
Single Family Residence
Built in 2023
0.36 Acres Lot
$308,900 Zestimate®
$142/sqft
$2,025 Estimated rent
Home value
$308,900
$293,000 - $324,000
$2,025/mo
Zestimate® history
Loading...
Owner options
Explore your selling options
What's special
New Construction, 3 bedrooms, 2 baths. Open, split-bedroom floor plan. Gorgeous kitchen with locally built, solid wood cabinetry and island. Countertops are white/black luxury quartz. Large walk in pantry with built in space for your small electrical appliances, topped with matching quartz, there's even room for a small freezer. The kitchen range and tankless water heater are both natural gas, while the hvac is a heat pump system. Custom master suite with soaking tub, walk-in tile shower, separate vanities with storage, and separate water closet. The spacious master closet is decked out in custom shelving and opens to the separate laundry room which has lots of cabinetry storage with matching quartz. Luxury vinyl flooring, 9 foot ceilings and matte black door levers throughout. Secondary bedrooms also have custom closets. Striking front porch with wooden front door system, wooden ceiling and 8x8 solid cypress posts. The matching backdoor opens to a large back porch and large patio. The garage is oversized as is the driveway. Large corner lot. This home was designed and built to be someone's forever home.
Zillow last checked: 8 hours ago
Listing updated: October 20, 2023 at 11:08am
Listed by:
Rick McKenzie 870-530-0266,
Crye-Leike Realtors Jonesboro
Bought with:
Rick McKenzie, AR
Crye-Leike Realtors Jonesboro
Source: CARMLS,MLS#: 23029801
Facts & features
Interior
Bedrooms & bathrooms
- Bedrooms: 3
- Bathrooms: 2
- Full bathrooms: 2
Dining room
- Features: Other
Heating
- Electric, Heat Pump
Cooling
- Electric
Appliances
- Included: Gas Range, Dishwasher, Disposal, Other, Gas Water Heater
- Laundry: Laundry Room
Features
- Walk-In Closet(s), Ceiling Fan(s), Breakfast Bar, Kit Counter-Quartz, Pantry, Sheet Rock, 3 Bedrooms Same Level
- Flooring: Luxury Vinyl
- Has fireplace: No
- Fireplace features: None
Interior area
- Total structure area: 2,071
- Total interior livable area: 2,071 sqft
Property
Parking
- Total spaces: 2
- Parking features: Garage, Two Car, Other
- Has garage: Yes
Features
- Levels: One
- Stories: 1
- Patio & porch: Patio, Porch
- Exterior features: Other
Lot
- Size: 0.36 Acres
- Features: Level, Corner Lot, Subdivided
Details
- Parcel number: 555030521031
Construction
Type & style
- Home type: SingleFamily
- Architectural style: Other (see remarks)
- Property subtype: Single Family Residence
Materials
- Brick, Other
- Foundation: Slab
- Roof: Shingle
Condition
- New construction: Yes
- Year built: 2023
Utilities & green energy
- Electric: Electric-Co-op
- Gas: Gas-Natural
- Sewer: Public Sewer
- Water: Public
- Utilities for property: Natural Gas Connected, Other
Community & neighborhood
Security
- Security features: Smoke Detector(s)
Community
- Community features: No Fee, Other
Location
- Region: Trumann
- Subdivision: STELLA ESTATES
HOA & financial
HOA
- Has HOA: No
Other
Other facts
- Listing terms: VA Loan,FHA,Conventional,Cash,USDA Loan
- Road surface type: Paved
Price history
| Date | Event | Price |
|---|---|---|
| 10/20/2023 | Sold | $294,000$142/sqft |
Source: | ||
| 9/21/2023 | Contingent | $294,000$142/sqft |
Source: | ||
| 9/21/2023 | Pending sale | $294,000$142/sqft |
Source: Northeast Arkansas BOR #10110242 Report a problem | ||
Public tax history
| Year | Property taxes | Tax assessment |
|---|---|---|
| 2024 | $2,287 +801% | $44,470 +830.3% |
| 2023 | $254 | $4,780 |
| 2022 | $254 +127.1% | $4,780 +139% |
Neighborhood: 72472
Nearby schools
GreatSchools rating
- 3/10Trumann Elementary SchoolGrades: K-5Distance: 0.9 mi
- 6/10Trumann High SchoolGrades: 9-12Distance: 1.3 mi
- 4/10Trumann Middle SchoolGrades: 6-8Distance: 1.3 mi
Schools provided by the listing agent
- Elementary: Trumann
- Middle: Trumann
- High: Trumann
Source: CARMLS. This data may not be complete. We recommend contacting the local school district to confirm school assignments for this home.

Get pre-qualified for a loan
At Zillow Home Loans, we can pre-qualify you in as little as 5 minutes with no impact to your credit score.An equal housing lender. NMLS #10287.

