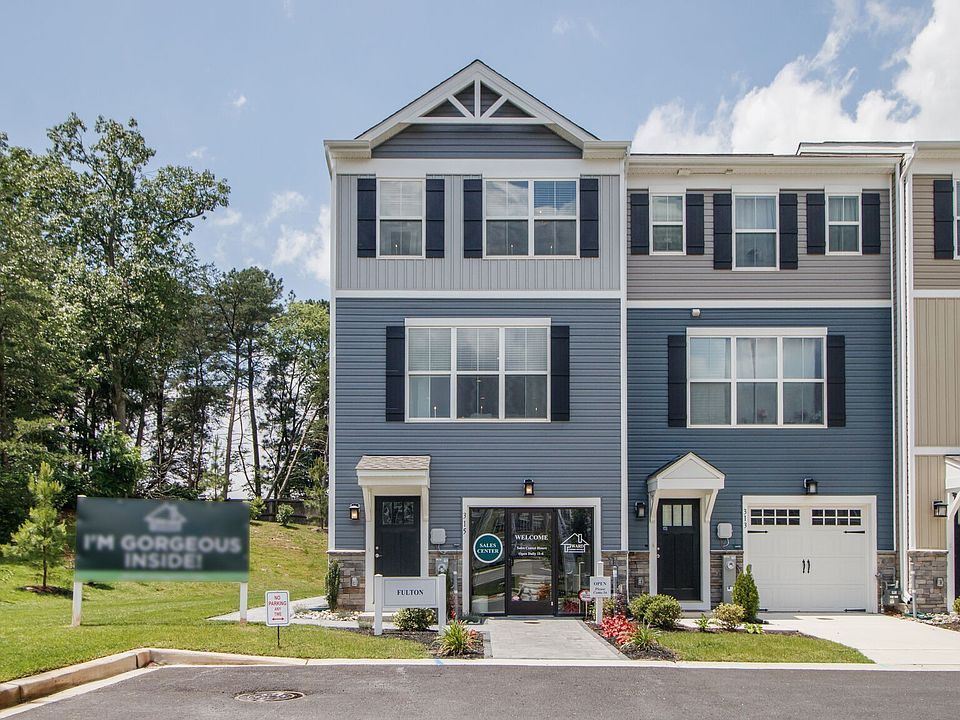Move-In Ready–Closing Costs Assistance Available. Be In Your Home by the Holidays. This beautiful end-of-group garage townhome offers modern living and thoughtful design throughout. Featuring a 1-car garage and two dual owner’s suites, each with custom closet organizers, and the primary suite boasting a private bath with a spacious walk-in shower. Enjoy outdoor living with a 4' x 3' landing with steps off the kitchen level leading to the backyard. The large finished recreation room provides the perfect space for entertaining, a dual home office, or a potential third bedroom. Additional highlights include ample overflow parking for family and guests and a convenient location within walking distance to Redner’s Market, the Amish Market, and Mariner Point Park. An affordable opportunity for those seeking water access for boating and fishing with low-maintenance living. Financing: VA, Conventional, or Cash Visit: Joppa Crossing Sales Center at 315 Sear Court, Joppa, MD to tour this home. Call today to schedule your appointment!
New construction
$379,990
Tumblers Way HOMESITE 18, Joppa, MD 21085
2beds
1,500sqft
Townhouse
Built in 2025
0.04 Square Feet Lot
$-- Zestimate®
$253/sqft
$195/mo HOA
What's special
Custom closet organizersEnd-of-group garage townhomeSpacious walk-in showerDual home office
Call: (717) 429-0752
- 2 days |
- 10 |
- 0 |
Zillow last checked: 8 hours ago
Listing updated: November 20, 2025 at 11:33am
Listed by:
TERRI Hill 410-200-0626,
Builder Solutions Realty
Source: Bright MLS,MLS#: MDHR2049674
Travel times
Schedule tour
Select your preferred tour type — either in-person or real-time video tour — then discuss available options with the builder representative you're connected with.
Open houses
Facts & features
Interior
Bedrooms & bathrooms
- Bedrooms: 2
- Bathrooms: 4
- Full bathrooms: 2
- 1/2 bathrooms: 2
- Main level bathrooms: 1
Rooms
- Room types: Bedroom 3
Bedroom 3
- Features: Flooring - Carpet
- Level: Upper
- Area: 63 Square Feet
- Dimensions: 9 x 7
Heating
- Central, Natural Gas
Cooling
- Central Air, Electric
Appliances
- Included: Microwave, Dishwasher, Disposal, Dryer, Exhaust Fan, Ice Maker, Oven/Range - Gas, Refrigerator, Water Heater, Electric Water Heater
- Laundry: Upper Level
Features
- Attic, Bathroom - Walk-In Shower, Combination Kitchen/Dining, Open Floorplan, Recessed Lighting, Pantry, Upgraded Countertops, Walk-In Closet(s), 9'+ Ceilings, Dry Wall
- Flooring: Carpet
- Windows: Low Emissivity Windows, Insulated Windows, Screens, Window Treatments
- Basement: Concrete,Sump Pump,Finished,Heated
- Has fireplace: No
Interior area
- Total structure area: 1,500
- Total interior livable area: 1,500 sqft
- Finished area above ground: 1,500
Property
Parking
- Total spaces: 2
- Parking features: Built In, Garage Faces Front, Garage Door Opener, Attached, Driveway, On Street
- Attached garage spaces: 1
- Uncovered spaces: 1
Accessibility
- Accessibility features: Accessible Doors
Features
- Levels: Three
- Stories: 3
- Exterior features: Lighting
- Pool features: None
- Fencing: Privacy,Vinyl
Lot
- Size: 0.04 Square Feet
- Features: Backs - Open Common Area
Details
- Additional structures: Above Grade
- Parcel number: 1301403751
- Zoning: RES
- Special conditions: Standard
Construction
Type & style
- Home type: Townhouse
- Architectural style: Craftsman
- Property subtype: Townhouse
Materials
- Frame, Stone, Vinyl Siding
- Foundation: Slab
- Roof: Architectural Shingle
Condition
- Excellent
- New construction: Yes
- Year built: 2025
Details
- Builder model: FULTON
- Builder name: Ward Communities
Utilities & green energy
- Electric: 120/240V
- Sewer: Public Sewer
- Water: Public
- Utilities for property: Natural Gas Available, Cable, Fiber Optic
Community & HOA
Community
- Security: Fire Sprinkler System
- Subdivision: Joppa Crossing
HOA
- Has HOA: No
- Amenities included: Common Grounds, Fencing
- Services included: Common Area Maintenance, Insurance, Lawn Care Front, Lawn Care Rear, Lawn Care Side, Maintenance Grounds, Management, Reserve Funds, Road Maintenance, Snow Removal, Trash
- Condo and coop fee: $195 monthly
Location
- Region: Joppa
Financial & listing details
- Price per square foot: $253/sqft
- Date on market: 11/20/2025
- Listing agreement: Exclusive Right To Sell
- Listing terms: Cash,Conventional,VA Loan
- Ownership: Fee Simple
About the community
View community details
315 Sear Court, Joppa, MD 21081
Source: Ward Communities
