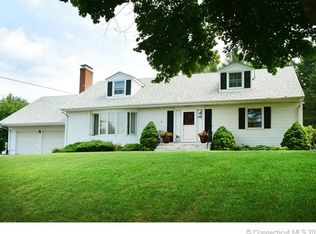Sold for $377,000
$377,000
Vernon, CT 06066
3beds
1,611sqft
Single Family Residence
Built in 1958
0.76 Acres Lot
$417,200 Zestimate®
$234/sqft
$2,637 Estimated rent
Home value
$417,200
$363,000 - $480,000
$2,637/mo
Zestimate® history
Loading...
Owner options
Explore your selling options
What's special
This lovely, well-maintained Colonial is nestled in a beautiful neighborhood, with a magnificent level backyard, a large 70'x30' vegetable garden, berry bushes, and fruit trees, a 12x28 shed, fire pit, stone wall, pool, and covered patio for the most spectacular backyard ever! Inside this house you have a spacious family room with a built-in bookcase, the kitchen is located off the family room and it has granite countertops. oak cabinets, and a brand-new oven. There is a formal dining room off the kitchen and a very large living room with a fireplace that has a pellet stove, the home also has solar panels, which means savings on both the heat and electricity! It has three bedrooms, 1.5 baths, a one-car garage, and a wide driveway. The house has stunning hardwood floors, solid construction, and the perfect layout for everyday living. Come and see this classic colonial and see for yourself the special details of this great home. Highest and Best by 12:30 tomorrow 9/30/24
Zillow last checked: 8 hours ago
Listing updated: November 18, 2024 at 03:53pm
Listed by:
Gloria Townsend 860-874-2488,
Coldwell Banker Realty 860-644-2461
Bought with:
Lisa C. Gordon, RES.0773156
Coldwell Banker Realty
Jessica Crowell
Coldwell Banker Realty
Source: Smart MLS,MLS#: 24046852
Facts & features
Interior
Bedrooms & bathrooms
- Bedrooms: 3
- Bathrooms: 2
- Full bathrooms: 1
- 1/2 bathrooms: 1
Primary bedroom
- Features: Hardwood Floor
- Level: Upper
- Area: 192 Square Feet
- Dimensions: 16 x 12
Bedroom
- Features: Hardwood Floor
- Level: Upper
- Area: 99 Square Feet
- Dimensions: 9 x 11
Bedroom
- Features: Hardwood Floor
- Level: Upper
- Area: 169 Square Feet
- Dimensions: 13 x 13
Bathroom
- Features: Corian Counters
- Level: Main
Bathroom
- Features: Corian Counters, Hardwood Floor
- Level: Upper
Dining room
- Features: Hardwood Floor
- Level: Main
- Area: 120 Square Feet
- Dimensions: 12 x 10
Family room
- Features: 2 Story Window(s), Bookcases, Built-in Features, Ceiling Fan(s), Wall/Wall Carpet
- Level: Main
- Area: 288 Square Feet
- Dimensions: 12 x 24
Kitchen
- Features: Granite Counters, Pantry, Vinyl Floor
- Level: Main
- Area: 192 Square Feet
- Dimensions: 12 x 16
Living room
- Features: Bay/Bow Window, Fireplace, Pellet Stove, Hardwood Floor
- Level: Main
- Area: 240 Square Feet
- Dimensions: 12 x 20
Heating
- Hot Water, Oil
Cooling
- Ceiling Fan(s), Window Unit(s)
Appliances
- Included: Oven/Range, Microwave, Refrigerator, Disposal, Washer, Dryer, Water Heater
- Laundry: Lower Level
Features
- Basement: Full
- Attic: Access Via Hatch
- Number of fireplaces: 1
- Fireplace features: Insert
Interior area
- Total structure area: 1,611
- Total interior livable area: 1,611 sqft
- Finished area above ground: 1,611
Property
Parking
- Total spaces: 1
- Parking features: Attached, Garage Door Opener
- Attached garage spaces: 1
Features
- Patio & porch: Patio
- Exterior features: Sidewalk, Fruit Trees, Garden, Stone Wall
- Has private pool: Yes
- Pool features: Fenced, Vinyl, Above Ground
- Fencing: Partial
Lot
- Size: 0.76 Acres
- Features: Level
Details
- Additional structures: Shed(s)
- Parcel number: 2360828
- Zoning: R-27
- Other equipment: Generator Ready
Construction
Type & style
- Home type: SingleFamily
- Architectural style: Colonial
- Property subtype: Single Family Residence
Materials
- Vinyl Siding, Aluminum Siding
- Foundation: Concrete Perimeter
- Roof: Asphalt
Condition
- New construction: No
- Year built: 1958
Utilities & green energy
- Sewer: Public Sewer
- Water: Well
- Utilities for property: Cable Available
Green energy
- Energy generation: Solar
Community & neighborhood
Location
- Region: Vernon
- Subdivision: Dobsonville
Price history
| Date | Event | Price |
|---|---|---|
| 11/15/2024 | Sold | $377,000+3.3%$234/sqft |
Source: | ||
| 9/23/2024 | Price change | $365,000-3.9%$227/sqft |
Source: | ||
| 9/14/2024 | Listed for sale | $379,900+99.9%$236/sqft |
Source: | ||
| 2/28/2013 | Sold | $190,000-9.5%$118/sqft |
Source: | ||
| 11/7/2012 | Price change | $209,900-4.5%$130/sqft |
Source: Campbell-Keune Realty Inc #G631961 Report a problem | ||
Public tax history
Tax history is unavailable.
Neighborhood: 06066
Nearby schools
GreatSchools rating
- 7/10Center Road SchoolGrades: PK-5Distance: 0.5 mi
- 6/10Vernon Center Middle SchoolGrades: 6-8Distance: 0.6 mi
- 3/10Rockville High SchoolGrades: 9-12Distance: 0.8 mi
Schools provided by the listing agent
- Elementary: Center Road
- Middle: Vernon Center
- High: Rockville
Source: Smart MLS. This data may not be complete. We recommend contacting the local school district to confirm school assignments for this home.

Get pre-qualified for a loan
At Zillow Home Loans, we can pre-qualify you in as little as 5 minutes with no impact to your credit score.An equal housing lender. NMLS #10287.
