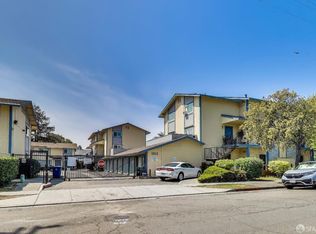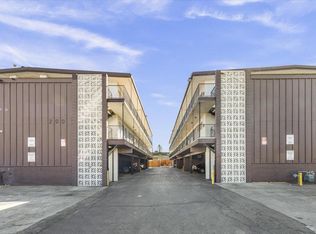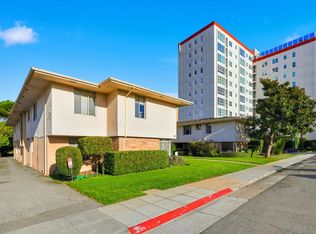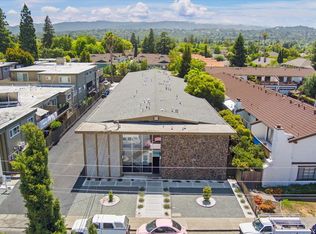Why Settle on $20,000/Month in Rental Income on a High-End Rental Home (From 1 Tenant) When You Can Receive $57,000/Month in Rental Income from a Diversified 23-Tenant, High-End Apartment? What a Great Way to Retire and Travel and Hire a Property Manager to Address Tenant Issues on a Stabilized Property.
Rarely Available 23-Unit Asset in Highly Desirable Carlmont Village. Iconic, One-of-a-Kind Property w/ Panoramic Views. Coupon-Clipper, Easy to Manage w/ Excellent Tenants and Stable Cashflow. (14) LARGE 1 BR/1 BA Units (+/- 644 to 736 SF) and (9) SPACIOUS 2 BR/1 BA Units (+/- 875 to 883 SF). All 23 Units Feature Dishwashers, w/ Potential to Add In-Unit Washer/Dryers. Covered Carport Parking Spaces, Storage for Tenants and Top-to-Bottom Elevator Access. Convert +/- 2,565 SF of Enclosed Carport w/ 9' Ceilings to (5) 1 BR/1 BA or Studio ADU's. 5 ADU's: Achieve $11,250/Month (or $135,000/Yr) in Additional Gross Rental Income. Over $500,000 Cap. Ex. Invested: Dual-Pane Windows, Roof, Copper Plumbing, 800 AMP Square D Panel. Walk Score: 80, With Walkability to Carlmont Village. Quick Access to Freeways 280 and 101. In-Place CAP Rate: 4.11% / Pro-Forma CAP Rate: 5.0%. In-Place GRM: 15 / Pro-Forma GRM: 13.3. CAP Rate (w/ 5 ADU's): 5.97% / GRM (w/ 5 ADU's): 11. Cost/SF: $410/SF
For sale
$10,150,000
Village Dr, Belmont, CA 94002
--beds
--baths
24,785sqft
Est.:
Five Or More Units, Residential Income
Built in 1965
-- sqft lot
$-- Zestimate®
$410/sqft
$-- HOA
What's special
Panoramic viewsTop-to-bottom elevator accessStorage for tenantsCopper plumbingCovered carport parking spacesDual-pane windows
- 141 days |
- 115 |
- 2 |
Zillow last checked: 8 hours ago
Listing updated: October 25, 2025 at 06:29pm
Listed by:
Don Sung 01935797 650-380-5188,
Colliers Parrish International, Inc. 408-282-3800
Source: MLSListings Inc,MLS#: ML82015448
Tour with a local agent
Facts & features
Interior
Heating
- Electric
Cooling
- None
Appliances
- Included: Dishwasher, Microwave, Electric Oven
Interior area
- Total structure area: 24,785
- Total interior livable area: 24,785 sqft
Property
Parking
- Parking features: Assigned, Carport
- Has carport: Yes
Accessibility
- Accessibility features: Elevator/Lift
Features
- Pool features: Community
Lot
- Size: 0.53 Acres
Details
- Parcel number: 045022230
- Zoning: R40000
- Special conditions: Standard
Construction
Type & style
- Home type: MultiFamily
- Property subtype: Five Or More Units, Residential Income
Materials
- Foundation: Wood Frame
- Roof: Other
Condition
- Year built: 1965
Utilities & green energy
- Gas: PublicUtilities
- Sewer: Public Sewer
- Water: Public
- Utilities for property: Public Utilities, Water Public
Community & HOA
HOA
- Amenities included: Additional Storage, Community Pool, Elevator
Location
- Region: Belmont
Financial & listing details
- Price per square foot: $410/sqft
- Date on market: 7/21/2025
- Listing agreement: ExclusiveRightToSell
- Inclusions: OvenRangeAllUnits
- Lease term: Month To Month
Estimated market value
Not available
Estimated sales range
Not available
Not available
Price history
Price history
| Date | Event | Price |
|---|---|---|
| 7/22/2025 | Listed for sale | $10,150,000$410/sqft |
Source: | ||
Public tax history
Public tax history
Tax history is unavailable.BuyAbility℠ payment
Est. payment
$62,991/mo
Principal & interest
$50049
Property taxes
$9389
Home insurance
$3553
Climate risks
Neighborhood: Central
Nearby schools
GreatSchools rating
- 8/10Central Elementary SchoolGrades: K-5Distance: 0.7 mi
- 8/10Ralston Intermediate SchoolGrades: 6-8Distance: 1.1 mi
- 10/10Carlmont High SchoolGrades: 9-12Distance: 0.8 mi
Schools provided by the listing agent
- High: CarlmontHigh
- District: BelmontRedwoodShoresElementary
Source: MLSListings Inc. This data may not be complete. We recommend contacting the local school district to confirm school assignments for this home.
- Loading
- Loading



