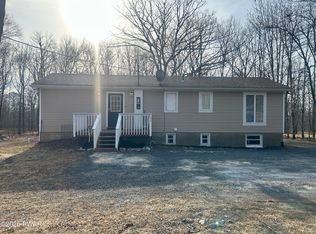4615 .. Pine Ridge West DR ....BACK ON THE MARKET.Due to Buyer.. CREDIT DEFAULTS .. 2 flawless Inspections ... Get a 2 family home in waiting [mother daughter] just add the downstairs kitchen . all tile and hard wood a perfect home site and a huge back deck . Enjoy the detached garage paved driveway and parking area. Well kept brand new roof LOW LOW taxes , owner occupied but have lock box showing ability. a real value here ! 2 small gardens fenced ( 1 owner occupied )
This property is off market, which means it's not currently listed for sale or rent on Zillow. This may be different from what's available on other websites or public sources.
