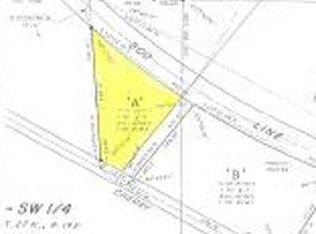Sold
$175,000
W10055 Cherry Rd, Gresham, WI 54128
3beds
1,491sqft
Single Family Residence
Built in 1900
2.77 Acres Lot
$181,100 Zestimate®
$117/sqft
$1,219 Estimated rent
Home value
$181,100
Estimated sales range
Not available
$1,219/mo
Zestimate® history
Loading...
Owner options
Explore your selling options
What's special
This charming country 3-bed, 1-bath home is nestled on 2.77 fully fenced acres in the peaceful Town of Herman, where low taxes & flexible zoning allow for animals of all kinds—including horses, goats, & more. The property is equipped with a barn, shed, chicken coop, & covered dog kennel, along with multiple fruit trees & open space for gardening, grazing, or future expansion. Inside, the home features main floor laundry, an attached 1-stall garage, & an enclosed screened porch—ideal for enjoying quiet country evenings. Enjoy the best of rural living with fiber optic high-speed internet, allowing you to stay connected while surrounded by nature. Whether you’re looking to start a hobby farm, create a retreat, or simply enjoy wide open space, this property offers incredible potential.
Zillow last checked: 8 hours ago
Listing updated: October 08, 2025 at 03:01am
Listed by:
Berkshire Hathaway HS Lakes & Land Real Estate
Bought with:
Jade Peebles
Berkshire Hathaway HS Bay Area Realty
Source: RANW,MLS#: 50311914
Facts & features
Interior
Bedrooms & bathrooms
- Bedrooms: 3
- Bathrooms: 1
- Full bathrooms: 1
Bedroom 1
- Level: Main
- Dimensions: 13x9
Bedroom 2
- Level: Upper
- Dimensions: 13x9
Bedroom 3
- Level: Upper
- Dimensions: 14x13
Kitchen
- Level: Main
- Dimensions: 21x14
Living room
- Level: Main
- Dimensions: 21x13
Other
- Description: Laundry
- Level: Main
- Dimensions: 6x7
Other
- Description: Mud Room
- Level: Main
- Dimensions: 11x6
Other
- Description: Rec Room
- Level: Upper
- Dimensions: 11x13
Other
- Description: Screen Porch
- Level: Main
- Dimensions: 14x5
Heating
- Forced Air
Cooling
- Forced Air
Appliances
- Included: Dishwasher, Dryer, Microwave, Range, Refrigerator, Washer
Features
- Basement: Partial
- Has fireplace: No
- Fireplace features: None
Interior area
- Total interior livable area: 1,491 sqft
- Finished area above ground: 1,491
- Finished area below ground: 0
Property
Parking
- Total spaces: 1
- Parking features: Attached
- Attached garage spaces: 1
Lot
- Size: 2.77 Acres
- Features: Horses Allowed
Details
- Parcel number: 024122200030
- Zoning: Residential
- Special conditions: Arms Length
- Horses can be raised: Yes
Construction
Type & style
- Home type: SingleFamily
- Property subtype: Single Family Residence
Materials
- Vinyl Siding
- Foundation: Stone
Condition
- New construction: No
- Year built: 1900
Utilities & green energy
- Sewer: Conventional Septic
- Water: Well
Community & neighborhood
Location
- Region: Gresham
Price history
| Date | Event | Price |
|---|---|---|
| 8/18/2025 | Sold | $175,000-20.4%$117/sqft |
Source: RANW #50311914 Report a problem | ||
| 8/5/2025 | Pending sale | $219,900$147/sqft |
Source: RANW #50311914 Report a problem | ||
| 7/23/2025 | Contingent | $219,900$147/sqft |
Source: | ||
| 7/18/2025 | Listed for sale | $219,900$147/sqft |
Source: RANW #50311914 Report a problem | ||
Public tax history
| Year | Property taxes | Tax assessment |
|---|---|---|
| 2024 | $755 +45.6% | $44,400 |
| 2023 | $519 -16.1% | $44,400 |
| 2022 | $618 -0.4% | $44,400 |
Find assessor info on the county website
Neighborhood: 54128
Nearby schools
GreatSchools rating
- 2/10Gresham Elementary SchoolGrades: PK-5Distance: 1.5 mi
- 5/10Gresham High SchoolGrades: 6-12Distance: 1.5 mi
Get pre-qualified for a loan
At Zillow Home Loans, we can pre-qualify you in as little as 5 minutes with no impact to your credit score.An equal housing lender. NMLS #10287.
