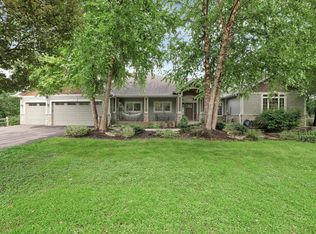Closed
$650,000
W10654 566th Ave, Prescott, WI 54021
2beds
2,895sqft
Single Family Residence
Built in 2016
3.22 Acres Lot
$666,400 Zestimate®
$225/sqft
$2,211 Estimated rent
Home value
$666,400
$500,000 - $886,000
$2,211/mo
Zestimate® history
Loading...
Owner options
Explore your selling options
What's special
Your dream home awaits—perched on a scenic hilltop with breathtaking views of the Big River valley, framed by majestic oak trees! This custom-built walk-out rambler boasts walls of windows that flood the home with natural light and showcase the stunning vistas. Impeccable woodwork is found throughout, adding warmth and craftsmanship to every corner. The main floor offers an open-concept great room centered around a spacious kitchen with a large island, stainless steel appliances, and granite countertops. A cozy living room features a beautiful tray ceiling, a stone fireplace and custom built-ins, perfect for relaxing or entertaining. Step out from the dining area to a serene screened in cedar porch, or welcome guests from the inviting front porch. The main-floor primary suite includes a walk-in closet and private bath. A second bedroom and additional full bath complete the main level. The unfinished walk-out lower level is full of potential—already framed, wired, heated and plumbed for additional bedrooms and bathrooms, and even a wet bar, it offers endless possibilities to finish it to your taste. Outside, unwind in the evenings around the peaceful fire pit, surrounded by beautiful landscaping that's kept lush and green with a convenient in-ground sprinkler system. The oversized, extra-deep three-stall garage is heated with insulated walls, and features wider-than-average doors which is ideal for larger vehicles, extra storage, or all the toys that fit your new lifestyle!
Zillow last checked: 8 hours ago
Listing updated: July 28, 2025 at 11:33am
Listed by:
Holz Real Estate Group 651-337-9124,
Keller Williams Select Realty
Bought with:
Michael Olson
Coldwell Banker Realty
Source: NorthstarMLS as distributed by MLS GRID,MLS#: 6741326
Facts & features
Interior
Bedrooms & bathrooms
- Bedrooms: 2
- Bathrooms: 2
- Full bathrooms: 2
Bedroom 1
- Level: Main
- Area: 234 Square Feet
- Dimensions: 18x13
Bedroom 2
- Level: Main
- Area: 182 Square Feet
- Dimensions: 14x13
Bedroom 3
- Level: Lower
- Area: 210 Square Feet
- Dimensions: 15x14
Bedroom 4
- Level: Lower
- Area: 209 Square Feet
- Dimensions: 19x11
Dining room
- Level: Main
- Area: 165 Square Feet
- Dimensions: 15x11
Family room
- Level: Lower
- Area: 800 Square Feet
- Dimensions: 40x20
Kitchen
- Level: Main
- Area: 165 Square Feet
- Dimensions: 15x11
Laundry
- Level: Main
- Area: 70 Square Feet
- Dimensions: 10x7
Living room
- Level: Main
- Area: 806 Square Feet
- Dimensions: 31x26
Office
- Level: Lower
- Area: 90 Square Feet
- Dimensions: 10x9
Other
- Level: Main
- Area: 28 Square Feet
- Dimensions: 7x4
Patio
- Level: Lower
- Area: 168 Square Feet
- Dimensions: 14x12
Screened porch
- Level: Main
- Area: 168 Square Feet
- Dimensions: 14x12
Storage
- Level: Lower
- Area: 200 Square Feet
- Dimensions: 25x8
Heating
- Forced Air, Fireplace(s), Wood Stove
Cooling
- Central Air
Appliances
- Included: Chandelier, Dishwasher, Dryer, Exhaust Fan, Microwave, Range, Refrigerator, Stainless Steel Appliance(s), Washer, Water Softener Owned
Features
- Basement: Daylight,Drain Tiled,Full,Partially Finished,Storage Space,Unfinished,Walk-Out Access
- Number of fireplaces: 2
- Fireplace features: Gas, Living Room, Pellet Stove, Wood Burning Stove
Interior area
- Total structure area: 2,895
- Total interior livable area: 2,895 sqft
- Finished area above ground: 1,697
- Finished area below ground: 0
Property
Parking
- Total spaces: 3
- Parking features: Attached, Asphalt, Garage, Garage Door Opener, Heated Garage
- Attached garage spaces: 3
- Has uncovered spaces: Yes
- Details: Garage Dimensions (37x25)
Accessibility
- Accessibility features: No Stairs External
Features
- Levels: One
- Stories: 1
- Patio & porch: Covered, Front Porch, Patio, Porch, Screened
Lot
- Size: 3.22 Acres
- Features: Irregular Lot, Many Trees
Details
- Foundation area: 1500
- Parcel number: 020010390517
- Zoning description: Residential-Single Family
Construction
Type & style
- Home type: SingleFamily
- Property subtype: Single Family Residence
Materials
- Brick/Stone, Fiber Cement, Vinyl Siding
- Roof: Age Over 8 Years,Asphalt
Condition
- Age of Property: 9
- New construction: No
- Year built: 2016
Utilities & green energy
- Electric: Power Company: Pierce Pepin Cooperative Services
- Gas: Propane
- Sewer: Private Sewer
- Water: Well
Community & neighborhood
Location
- Region: Prescott
- Subdivision: Aspen Crk Add
HOA & financial
HOA
- Has HOA: No
- Association name: Aspen Creek - Todd Braunlich
- Association phone: 479-685-6611
Other
Other facts
- Road surface type: Paved
Price history
| Date | Event | Price |
|---|---|---|
| 7/28/2025 | Sold | $650,000$225/sqft |
Source: | ||
| 6/30/2025 | Pending sale | $650,000$225/sqft |
Source: | ||
| 6/20/2025 | Listed for sale | $650,000+1050.4%$225/sqft |
Source: | ||
| 8/3/2016 | Sold | $56,500$20/sqft |
Source: Public Record | ||
Public tax history
| Year | Property taxes | Tax assessment |
|---|---|---|
| 2024 | $6,014 +10% | $468,600 |
| 2023 | $5,468 -3.1% | $468,600 |
| 2022 | $5,646 +3.8% | $468,600 +64.8% |
Find assessor info on the county website
Neighborhood: 54021
Nearby schools
GreatSchools rating
- 9/10Malone Elementary SchoolGrades: PK-5Distance: 6.3 mi
- 9/10Prescott Middle SchoolGrades: 6-8Distance: 6.5 mi
- 7/10Prescott High SchoolGrades: 9-12Distance: 5.8 mi

Get pre-qualified for a loan
At Zillow Home Loans, we can pre-qualify you in as little as 5 minutes with no impact to your credit score.An equal housing lender. NMLS #10287.
Sell for more on Zillow
Get a free Zillow Showcase℠ listing and you could sell for .
$666,400
2% more+ $13,328
With Zillow Showcase(estimated)
$679,728