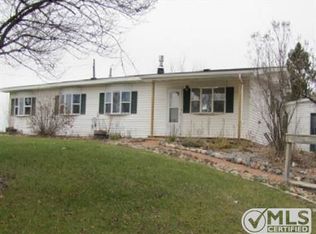Sold
$185,000
W1077 County Rd N, Niagara, WI 54151
3beds
1,429sqft
Single Family Residence
Built in 1958
5.9 Acres Lot
$227,000 Zestimate®
$129/sqft
$1,386 Estimated rent
Home value
$227,000
$207,000 - $247,000
$1,386/mo
Zestimate® history
Loading...
Owner options
Explore your selling options
What's special
Remarkably updated Rambler with attached 2 car garage on a 5.90 acre lot. The large kitchen overlooks a beautiful wooded yard with a south-facing deck and covered patio for barbeques. Updates include: refinished hardwood floors, replaced windows, replaced vinyl siding, replaced garage door, skylight in kitchen, replaced kitchen cabinets, furnace, & AC have also been replaced, & the roof has been replaced. During the owners time in this home, the bathroom & kitchen & laundry room have been thoroughly updated. The well will be replaced with a new well mid-June! The home is pristine inside and out! Move in ready. Listing agent is related to the sellers.
Zillow last checked: 8 hours ago
Listing updated: August 04, 2023 at 08:20pm
Listed by:
Cheryl Larson 651-270-0213,
EXP Realty LLC,
Bryce Larson 651-233-7934,
EXP Realty LLC
Bought with:
Rebecca Hanson
Realty One Group Haven
Source: RANW,MLS#: 50257834
Facts & features
Interior
Bedrooms & bathrooms
- Bedrooms: 3
- Bathrooms: 1
- Full bathrooms: 1
Bedroom 1
- Level: Main
- Dimensions: 13x12
Bedroom 2
- Level: Main
- Dimensions: 09x12
Bedroom 3
- Level: Main
- Dimensions: 12x09
Other
- Level: Main
- Dimensions: 13x09
Kitchen
- Level: Main
- Dimensions: 11x13
Living room
- Level: Main
- Dimensions: 20x14
Heating
- Forced Air
Cooling
- Forced Air, Central Air
Appliances
- Included: Dishwasher, Dryer, Range, Refrigerator, Washer
Features
- Basement: Full,Bath/Stubbed
- Has fireplace: No
- Fireplace features: None
Interior area
- Total interior livable area: 1,429 sqft
- Finished area above ground: 1,429
- Finished area below ground: 0
Property
Parking
- Total spaces: 2
- Parking features: Attached
- Attached garage spaces: 2
Features
- Patio & porch: Deck, Patio
Lot
- Size: 5.90 Acres
Details
- Parcel number: 002001990000
- Zoning: Residential
- Special conditions: Arms Length
Construction
Type & style
- Home type: SingleFamily
- Architectural style: Ranch
- Property subtype: Single Family Residence
Materials
- Aluminum Siding, Vinyl Siding
- Foundation: Block
Condition
- New construction: No
- Year built: 1958
Utilities & green energy
- Sewer: Public Sewer
- Water: Well
Community & neighborhood
Location
- Region: Niagara
Price history
| Date | Event | Price |
|---|---|---|
| 8/4/2023 | Sold | $185,000-1%$129/sqft |
Source: RANW #50257834 Report a problem | ||
| 5/31/2023 | Pending sale | $186,900$131/sqft |
Source: RANW #50257834 Report a problem | ||
| 5/27/2023 | Price change | $186,900-6.5%$131/sqft |
Source: RANW #50257834 Report a problem | ||
| 1/17/2023 | Listed for sale | $199,900$140/sqft |
Source: RANW #50257834 Report a problem | ||
| 12/14/2022 | Pending sale | $199,900$140/sqft |
Source: RANW #50257834 Report a problem | ||
Public tax history
Tax history is unavailable.
Neighborhood: 54151
Nearby schools
GreatSchools rating
- 6/10Florence Elementary SchoolGrades: PK-6Distance: 12 mi
- 7/10Florence Middle SchoolGrades: 7-8Distance: 11.6 mi
- 8/10Florence High SchoolGrades: 9-12Distance: 11.6 mi
Schools provided by the listing agent
- High: Florence
Source: RANW. This data may not be complete. We recommend contacting the local school district to confirm school assignments for this home.
Get pre-qualified for a loan
At Zillow Home Loans, we can pre-qualify you in as little as 5 minutes with no impact to your credit score.An equal housing lender. NMLS #10287.
