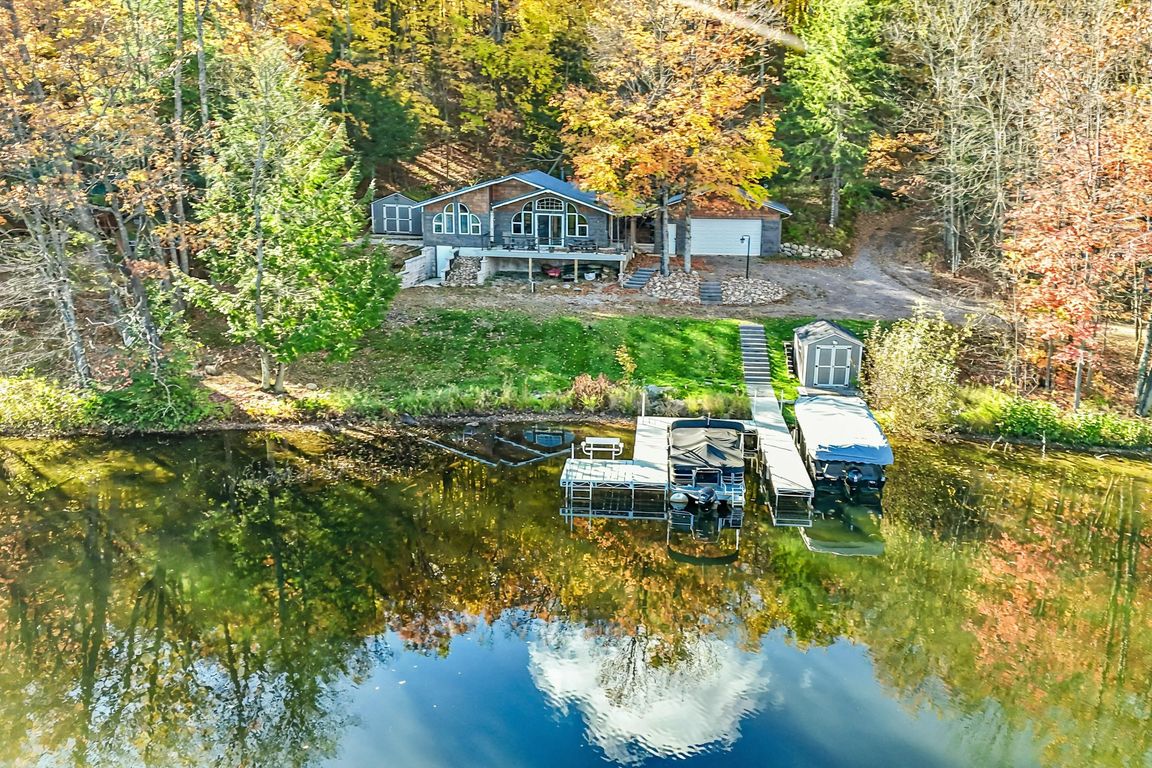
For sale
$550,000
3beds
1,050sqft
W1093 Tall Pine Trl, Gleason, WI 54435
3beds
1,050sqft
Single family residence
2 Acres
2 Garage spaces
$524 price/sqft
What's special
*DO NOT FOLLOW GPS TO GET HERE* Discover this cute and cozy 3-bedroom cabin nestled on 2 acres of mature hardwoods in the desirable Harrison Hills area known for its trail systems and rolling hardwoods. Enjoy clear, sandy frontage with stunning views of Seven Island Lake and additional vistas of Long ...
- 48 days |
- 1,789 |
- 70 |
Source: GNMLS,MLS#: 214784
Travel times
Living Room
Kitchen
Dining Room
Bathroom
Bedroom
Garage
Zillow last checked: 8 hours ago
Listing updated: November 26, 2025 at 10:23am
Listed by:
JACKIE LEONHARD TEAM 715-612-2673,
NORTHWOODS COMMUNITY REALTY, LLC
Source: GNMLS,MLS#: 214784
Facts & features
Interior
Bedrooms & bathrooms
- Bedrooms: 3
- Bathrooms: 2
- Full bathrooms: 1
- 1/2 bathrooms: 1
Primary bedroom
- Level: First
- Dimensions: 16x13'5
Bedroom
- Level: First
- Dimensions: 7'5x10'1
Bedroom
- Level: First
- Dimensions: 7'5x10'3
Bathroom
- Level: First
Bathroom
- Level: First
Dining room
- Level: First
- Dimensions: 10x12
Kitchen
- Level: First
- Dimensions: 16x12
Living room
- Level: First
- Dimensions: 12'2x23
Loft
- Level: Second
- Dimensions: 20x50
Utility room
- Level: Basement
- Dimensions: 16x13'3
Heating
- Forced Air, Propane, Wood, Wall Furnace
Cooling
- Central Air
Appliances
- Included: Cooktop, Dishwasher, Exhaust Fan, Electric Water Heater, Gas Oven, Gas Range, Indoor Grill, Microwave, Refrigerator
- Laundry: Main Level
Features
- Ceiling Fan(s), Cathedral Ceiling(s), Dry Bar, High Ceilings, Vaulted Ceiling(s)
- Flooring: Ceramic Tile, Tile, Wood
- Basement: Crawl Space,Exterior Entry,Partial,Unfinished,Walk-Out Access
- Has fireplace: No
- Fireplace features: Blower Fan, Free Standing, Wood Burning
Interior area
- Total structure area: 1,050
- Total interior livable area: 1,050 sqft
- Finished area above ground: 1,050
- Finished area below ground: 0
Video & virtual tour
Property
Parking
- Total spaces: 2
- Parking features: Garage, Two Car Garage, Heated Garage, Storage
- Garage spaces: 2
- Has uncovered spaces: Yes
Features
- Levels: One and One Half,One
- Stories: 1
- Patio & porch: Deck, Open, Patio
- Exterior features: Dock, Patio, Shed, Gravel Driveway, Propane Tank - Leased
- Has view: Yes
- Waterfront features: Shoreline - Sand, Shoreline - Silt, Lake Front
- Body of water: SEVEN ISLAND
- Frontage type: Lakefront
- Frontage length: 130,130
Lot
- Size: 2 Acres
- Features: Dead End, Lake Front, Private, Rural Lot, Secluded, Wooded
Details
- Additional structures: Boat House, Shed(s)
- Parcel number: 01034081539934
Construction
Type & style
- Home type: SingleFamily
- Architectural style: Chalet/Alpine,One and One Half Story,Ranch
- Property subtype: Single Family Residence
Materials
- Frame, Shingle Siding, Wood Siding
- Foundation: Block, Slab
- Roof: Composition,Shingle
Utilities & green energy
- Electric: Circuit Breakers
- Sewer: Holding Tank
- Water: Drilled Well
- Utilities for property: Underground Utilities
Community & HOA
Location
- Region: Gleason
Financial & listing details
- Price per square foot: $524/sqft
- Tax assessed value: $222,400
- Annual tax amount: $3,212
- Date on market: 10/22/2025
- Ownership: Fee Simple