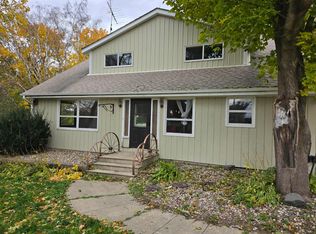Closed
$377,500
W11069 County Road S, Columbus, WI 53925
3beds
1,938sqft
Single Family Residence
Built in 1961
0.69 Acres Lot
$399,200 Zestimate®
$195/sqft
$2,064 Estimated rent
Home value
$399,200
$271,000 - $587,000
$2,064/mo
Zestimate® history
Loading...
Owner options
Explore your selling options
What's special
Beautifully maintained & updated, this 3-4 bedroom ranch sits on a spacious .695-acre lot with scenic country views. The open floor plan features a bright living room that flows into the stylishly remodeled dine-in kitchen, making it perfect for everyday living & entertaining. Enjoy new flooring throughout & a versatile den/office that could easily serve as a 4th bedroom. The main level also includes a large, updated bathroom, a generous walk-in closet in the primary bedroom, & a huge laundry/mudroom adding convenience & extra storage. The basement offers a rec room, an impressive wet bar & a second full bathroom with a walk-in shower. 2-car attached garage plus storage shed. Outside, relax on the back patio & take in the peaceful views & visiting wildlife. Don't miss this opportunity!
Zillow last checked: 8 hours ago
Listing updated: June 30, 2025 at 05:41am
Listed by:
Katey Higgins 920-539-5392,
Realty Executives Platinum
Bought with:
Erin Mauer
Source: WIREX MLS,MLS#: 1917043 Originating MLS: Metro MLS
Originating MLS: Metro MLS
Facts & features
Interior
Bedrooms & bathrooms
- Bedrooms: 3
- Bathrooms: 2
- Full bathrooms: 2
- Main level bedrooms: 3
Primary bedroom
- Level: Main
- Area: 165
- Dimensions: 15 x 11
Bedroom 2
- Level: Main
- Area: 140
- Dimensions: 14 x 10
Bedroom 3
- Level: Main
- Area: 140
- Dimensions: 14 x 10
Bathroom
- Features: Tub Only, Shower Over Tub, Shower Stall
Dining room
- Level: Main
- Area: 143
- Dimensions: 11 x 13
Kitchen
- Level: Main
- Area: 208
- Dimensions: 16 x 13
Living room
- Level: Main
- Area: 364
- Dimensions: 28 x 13
Office
- Level: Main
- Area: 80
- Dimensions: 10 x 8
Heating
- Oil, Forced Air
Cooling
- Central Air
Appliances
- Included: Dishwasher, Dryer, Microwave, Oven, Range, Refrigerator, Washer, Water Softener
Features
- Pantry, Walk-In Closet(s)
- Flooring: Wood or Sim.Wood Floors
- Basement: Full,Partially Finished,Sump Pump,Walk-Out Access
Interior area
- Total structure area: 1,938
- Total interior livable area: 1,938 sqft
Property
Parking
- Total spaces: 2
- Parking features: Garage Door Opener, Attached, 2 Car, 1 Space
- Attached garage spaces: 2
Features
- Levels: One
- Stories: 1
- Patio & porch: Patio
Lot
- Size: 0.69 Acres
Details
- Additional structures: Garden Shed
- Parcel number: 00811133342001
- Zoning: Residential
Construction
Type & style
- Home type: SingleFamily
- Architectural style: Ranch
- Property subtype: Single Family Residence
Materials
- Vinyl Siding
Condition
- 21+ Years
- New construction: No
- Year built: 1961
Utilities & green energy
- Sewer: Septic Tank
- Water: Well
Community & neighborhood
Location
- Region: Columbus
- Municipality: Calamus
Price history
| Date | Event | Price |
|---|---|---|
| 6/30/2025 | Sold | $377,500+7.9%$195/sqft |
Source: | ||
| 5/13/2025 | Contingent | $350,000$181/sqft |
Source: | ||
| 5/8/2025 | Listed for sale | $350,000+125.1%$181/sqft |
Source: | ||
| 4/30/2010 | Sold | $155,500$80/sqft |
Source: Public Record Report a problem | ||
Public tax history
| Year | Property taxes | Tax assessment |
|---|---|---|
| 2024 | $2,987 +6.5% | $173,900 |
| 2023 | $2,805 +1% | $173,900 |
| 2022 | $2,776 -0.4% | $173,900 |
Find assessor info on the county website
Neighborhood: 53925
Nearby schools
GreatSchools rating
- 6/10Columbus Elementary SchoolGrades: PK-5Distance: 4.6 mi
- 6/10Columbus Middle SchoolGrades: 6-8Distance: 4.4 mi
- 7/10Columbus High SchoolGrades: 9-12Distance: 4.9 mi
Schools provided by the listing agent
- Middle: Columbus
- High: Columbus
- District: Columbus
Source: WIREX MLS. This data may not be complete. We recommend contacting the local school district to confirm school assignments for this home.
Get pre-qualified for a loan
At Zillow Home Loans, we can pre-qualify you in as little as 5 minutes with no impact to your credit score.An equal housing lender. NMLS #10287.
Sell with ease on Zillow
Get a Zillow Showcase℠ listing at no additional cost and you could sell for —faster.
$399,200
2% more+$7,984
With Zillow Showcase(estimated)$407,184
