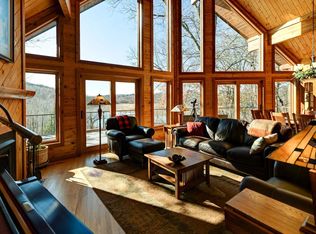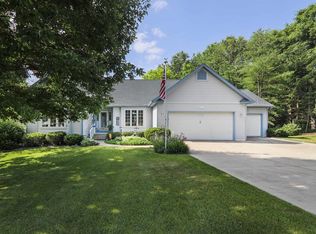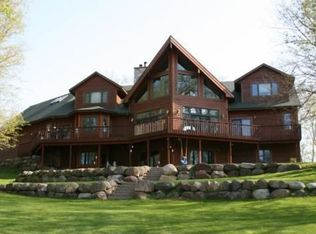Closed
$765,000
W11355 High Point Road, Lodi, WI 53555
5beds
3,074sqft
Single Family Residence
Built in 2000
1.73 Acres Lot
$822,000 Zestimate®
$249/sqft
$3,368 Estimated rent
Home value
$822,000
$773,000 - $880,000
$3,368/mo
Zestimate® history
Loading...
Owner options
Explore your selling options
What's special
LODI/LAKE WI: CUSTOM BUILT 5 BDRM 2.5 BATH CEDAR SIDED RANCH SITUATED ON 1.73 ACRES OF SERENE PRIVACY! HOME FEATURES A MAIN LEVEL MASTER SUITE, SPACIOUS KITCHEN W/ WALK IN PANTRY, LARGE LIVING ROOM W/ COZY HEAT WOOD BURNING FIREPLACE, SCREENED PORCH, WALL OF WINDOWS OVERLOOKING WRAP AROUND DECK, FINISHED WALK OUT LL FEATURES FULL BATH, GREAT ROOM W/ GAS BURNING ENAMELED FREE STANDING STOVE & FOUR MORE BEDROOMS, BEAUTIFULLY LANDSCAPED YARD W/ ROCK WALLS, FIRE PIT, PATIO & COVERED FRONT PORCH. SHALLOW FRONTAGE FOR KAYAKING, CANOEING OR PADDLE BOARDING. New Items- Roof (2022), Water Heater (2021), Washer and Dryer (2020), Kitchen Appliances (2019), Expanded Hardwood Floors (2019), Living Room Window Coverings (2020) Floor Tiles Bathrooms and Laundry (2019)
Zillow last checked: 8 hours ago
Listing updated: December 14, 2023 at 03:05pm
Listed by:
Tim Regan 608-217-1229,
Weichert, Realtors- Lakepoint
Bought with:
Craig Schreiber
Source: WIREX MLS,MLS#: 1962874 Originating MLS: South Central Wisconsin MLS
Originating MLS: South Central Wisconsin MLS
Facts & features
Interior
Bedrooms & bathrooms
- Bedrooms: 5
- Bathrooms: 3
- Full bathrooms: 2
- 1/2 bathrooms: 1
- Main level bedrooms: 1
Primary bedroom
- Level: Main
- Area: 208
- Dimensions: 13 x 16
Bedroom 2
- Level: Lower
- Area: 143
- Dimensions: 13 x 11
Bedroom 3
- Level: Lower
- Area: 143
- Dimensions: 13 x 11
Bedroom 4
- Level: Lower
- Area: 228
- Dimensions: 12 x 19
Bedroom 5
- Level: Lower
- Area: 176
- Dimensions: 11 x 16
Bathroom
- Features: Stubbed For Bathroom on Lower, At least 1 Tub, Master Bedroom Bath: Full, Master Bedroom Bath, Master Bedroom Bath: Walk-In Shower, Master Bedroom Bath: Tub/No Shower
Dining room
- Level: Main
- Area: 221
- Dimensions: 13 x 17
Family room
- Level: Lower
- Area: 288
- Dimensions: 18 x 16
Kitchen
- Level: Main
- Area: 280
- Dimensions: 14 x 20
Living room
- Level: Main
- Area: 360
- Dimensions: 18 x 20
Heating
- Natural Gas, Forced Air, Zoned
Cooling
- Central Air
Appliances
- Included: Range/Oven, Refrigerator, Dishwasher, Disposal, Washer, Dryer, Water Softener, ENERGY STAR Qualified Appliances
Features
- Walk-In Closet(s), Cathedral/vaulted ceiling, Breakfast Bar, Pantry
- Flooring: Wood or Sim.Wood Floors
- Windows: Skylight(s)
- Basement: Full,Exposed,Full Size Windows,Walk-Out Access,Finished,Sump Pump,8'+ Ceiling,Radon Mitigation System,Concrete
Interior area
- Total structure area: 3,074
- Total interior livable area: 3,074 sqft
- Finished area above ground: 1,792
- Finished area below ground: 1,282
Property
Parking
- Total spaces: 2
- Parking features: 2 Car, Attached, Garage Door Opener
- Attached garage spaces: 2
Features
- Patio & porch: Deck, Patio
- Waterfront features: Waterfront, River, Dock/Pier
- Body of water: Wisconsin
Lot
- Size: 1.73 Acres
- Features: Wooded
Details
- Parcel number: 11022434.011
- Zoning: Res
- Special conditions: Arms Length
Construction
Type & style
- Home type: SingleFamily
- Architectural style: Ranch
- Property subtype: Single Family Residence
Materials
- Wood Siding
Condition
- 21+ Years
- New construction: No
- Year built: 2000
Utilities & green energy
- Sewer: Public Sewer
- Water: Well
- Utilities for property: Cable Available
Community & neighborhood
Location
- Region: Lodi
- Subdivision: Fosters Back Forty
- Municipality: Lodi
Price history
| Date | Event | Price |
|---|---|---|
| 10/31/2023 | Sold | $765,000-4.4%$249/sqft |
Source: | ||
| 9/7/2023 | Contingent | $799,900$260/sqft |
Source: | ||
| 8/28/2023 | Listed for sale | $799,900+66.6%$260/sqft |
Source: | ||
| 5/2/2019 | Sold | $480,000+0%$156/sqft |
Source: Public Record Report a problem | ||
| 3/26/2019 | Pending sale | $479,900$156/sqft |
Source: RE/MAX Preferred #1833963 Report a problem | ||
Public tax history
| Year | Property taxes | Tax assessment |
|---|---|---|
| 2024 | $7,870 +1.3% | $556,200 |
| 2023 | $7,771 -1.2% | $556,200 |
| 2022 | $7,866 +4% | $556,200 +47% |
Find assessor info on the county website
Neighborhood: 53555
Nearby schools
GreatSchools rating
- NALodi Primary SchoolGrades: PK-2Distance: 2.8 mi
- 9/10Lodi Middle SchoolGrades: 6-8Distance: 2.8 mi
- 9/10Lodi High SchoolGrades: 9-12Distance: 2.7 mi
Schools provided by the listing agent
- Elementary: Lodi
- Middle: Lodi
- High: Lodi
- District: Lodi
Source: WIREX MLS. This data may not be complete. We recommend contacting the local school district to confirm school assignments for this home.
Get pre-qualified for a loan
At Zillow Home Loans, we can pre-qualify you in as little as 5 minutes with no impact to your credit score.An equal housing lender. NMLS #10287.
Sell for more on Zillow
Get a Zillow Showcase℠ listing at no additional cost and you could sell for .
$822,000
2% more+$16,440
With Zillow Showcase(estimated)$838,440


