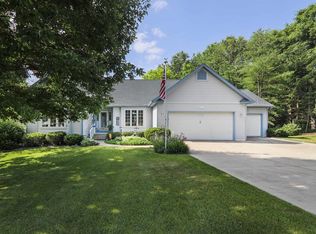Closed
$499,000
W11360 High Point Road, Lodi, WI 53555
3beds
2,600sqft
Single Family Residence
Built in 1996
1.83 Acres Lot
$559,400 Zestimate®
$192/sqft
$3,253 Estimated rent
Home value
$559,400
$531,000 - $593,000
$3,253/mo
Zestimate® history
Loading...
Owner options
Explore your selling options
What's special
Welcome to your Lodi dream home! This outdoor oasis offers a beautiful 1.8 acre lot w/a deck, paver patio & fire pit for seasonal enjoyment. Enjoy your own chicken coop, a thriving veggie garden w/grape vines and an abundance of perennial plants. Inside, the home has been wonderfully updated. On the main level, a spacious kitchen/dinette w/granite counters & plank flooring opens up to the family room & dining room. The lower level with a fireplace, bar, family room, and a second kitchen is perfect for entertaining & overnight guests. Includes a storage shed outside & ample inside storage, too. The beautiful landscaping adds to the overall appeal of this exceptional home. Don't miss out on this special opportunity that's just a short walk to Lake Wisconsin! See docs for much more info!
Zillow last checked: 8 hours ago
Listing updated: September 25, 2023 at 08:08pm
Listed by:
Shelley Lazzareschi shelley@madcitydreamhomes.com,
RE/MAX Preferred,
Ann Raschein 608-575-7614,
RE/MAX Preferred
Bought with:
Candy Lauby
Source: WIREX MLS,MLS#: 1957546 Originating MLS: South Central Wisconsin MLS
Originating MLS: South Central Wisconsin MLS
Facts & features
Interior
Bedrooms & bathrooms
- Bedrooms: 3
- Bathrooms: 4
- Full bathrooms: 3
- 1/2 bathrooms: 1
Primary bedroom
- Level: Upper
- Area: 176
- Dimensions: 16 x 11
Bedroom 2
- Level: Upper
- Area: 99
- Dimensions: 11 x 9
Bedroom 3
- Level: Upper
- Area: 100
- Dimensions: 10 x 10
Bathroom
- Features: Whirlpool, At least 1 Tub, Master Bedroom Bath: Full, Master Bedroom Bath, Master Bedroom Bath: Walk-In Shower, Master Bedroom Bath: Tub/No Shower
Dining room
- Level: Main
- Area: 108
- Dimensions: 12 x 9
Family room
- Level: Lower
- Area: 340
- Dimensions: 20 x 17
Kitchen
- Level: Main
- Area: 209
- Dimensions: 19 x 11
Living room
- Level: Main
- Area: 204
- Dimensions: 17 x 12
Office
- Level: Lower
- Area: 117
- Dimensions: 13 x 9
Heating
- Natural Gas, Forced Air
Cooling
- Central Air
Appliances
- Included: Range/Oven, Refrigerator, Dishwasher, Microwave, Washer, Dryer, Water Softener
Features
- Walk-In Closet(s)
- Flooring: Wood or Sim.Wood Floors
- Basement: Full,Finished,Concrete
Interior area
- Total structure area: 2,600
- Total interior livable area: 2,600 sqft
- Finished area above ground: 1,750
- Finished area below ground: 850
Property
Parking
- Total spaces: 2
- Parking features: 2 Car, Attached, Garage Door Opener
- Attached garage spaces: 2
Features
- Levels: Two
- Stories: 2
- Patio & porch: Deck, Patio
- Has spa: Yes
- Spa features: Bath
Lot
- Size: 1.83 Acres
- Features: Wooded
Details
- Additional structures: Storage
- Parcel number: 11022 434.006
- Zoning: Res
- Special conditions: Arms Length
Construction
Type & style
- Home type: SingleFamily
- Architectural style: Other
- Property subtype: Single Family Residence
Materials
- Vinyl Siding
Condition
- 21+ Years
- New construction: No
- Year built: 1996
Utilities & green energy
- Sewer: Public Sewer
- Water: Well
- Utilities for property: Cable Available
Community & neighborhood
Location
- Region: Lodi
- Subdivision: Fosters Back Forty
- Municipality: Lodi
Price history
| Date | Event | Price |
|---|---|---|
| 9/25/2023 | Sold | $499,000$192/sqft |
Source: | ||
| 8/4/2023 | Contingent | $499,000$192/sqft |
Source: | ||
| 6/15/2023 | Listed for sale | $499,000+34.2%$192/sqft |
Source: | ||
| 9/9/2019 | Sold | $371,900-1.8%$143/sqft |
Source: Public Record Report a problem | ||
| 5/30/2019 | Price change | $378,900-2.8%$146/sqft |
Source: First Weber Inc #1855749 Report a problem | ||
Public tax history
| Year | Property taxes | Tax assessment |
|---|---|---|
| 2024 | $5,774 +1.6% | $413,700 |
| 2023 | $5,684 -1.3% | $413,700 |
| 2022 | $5,758 +0.9% | $413,700 +42.7% |
Find assessor info on the county website
Neighborhood: 53555
Nearby schools
GreatSchools rating
- NALodi Primary SchoolGrades: PK-2Distance: 2.9 mi
- 9/10Lodi Middle SchoolGrades: 6-8Distance: 2.9 mi
- 9/10Lodi High SchoolGrades: 9-12Distance: 2.7 mi
Schools provided by the listing agent
- Middle: Lodi
- High: Lodi
- District: Lodi
Source: WIREX MLS. This data may not be complete. We recommend contacting the local school district to confirm school assignments for this home.
Get pre-qualified for a loan
At Zillow Home Loans, we can pre-qualify you in as little as 5 minutes with no impact to your credit score.An equal housing lender. NMLS #10287.
Sell with ease on Zillow
Get a Zillow Showcase℠ listing at no additional cost and you could sell for —faster.
$559,400
2% more+$11,188
With Zillow Showcase(estimated)$570,588
