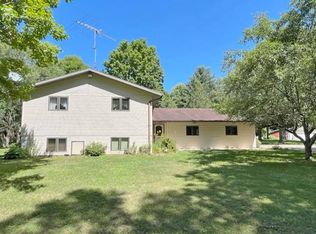Sold
$450,000
W11390 Riverside Rd, Marion, WI 54950
3beds
1,839sqft
Single Family Residence
Built in 1992
3.1 Acres Lot
$-- Zestimate®
$245/sqft
$1,592 Estimated rent
Home value
Not available
Estimated sales range
Not available
$1,592/mo
Zestimate® history
Loading...
Owner options
Explore your selling options
What's special
Stunning ranch-style home on over 3 acres of private peninsula along the Embarrass River—offering breathtaking water views from every room! Designed for comfort and beauty, this home features 21 windows and a light-filled 4-season room with skylights and sliding glass doors. 3 bedrooms, 2 full baths with heated floors—one with a jetted tub, the other with a tiled walk-in shower. Rich oak woodwork throughout, granite kitchen counters, and a welcoming covered front porch. 3-car attached garage with loft storage. Landscaped with vibrant perennials and a 6-zone irrigation system. Includes appliances, LP tank, mower, yard tools, water softener, and more. Don’t miss out—call today!
Zillow last checked: 8 hours ago
Listing updated: September 30, 2025 at 03:01am
Listed by:
Stephanie Rydzewski 715-853-8473,
Evermore Realty
Bought with:
Shawn Kabble
Schroeder & Kabble Realty, Inc.
Source: RANW,MLS#: 50311572
Facts & features
Interior
Bedrooms & bathrooms
- Bedrooms: 3
- Bathrooms: 2
- Full bathrooms: 2
Bedroom 1
- Level: Main
- Dimensions: 18x11
Bedroom 2
- Level: Main
- Dimensions: 18x11
Bedroom 3
- Level: Main
- Dimensions: 14x9
Formal dining room
- Level: Main
- Dimensions: 12x11
Kitchen
- Level: Main
- Dimensions: 26x13
Living room
- Level: Main
- Dimensions: 23x13
Other
- Description: 4 Season Room
- Level: Main
- Dimensions: 17x17
Heating
- Forced Air
Cooling
- Forced Air, Central Air
Appliances
- Included: Dryer, Range, Refrigerator, Washer, Water Softener Owned
Features
- Flooring: Wood/Simulated Wood Fl
- Windows: Skylight(s)
- Basement: None
- Number of fireplaces: 1
- Fireplace features: One, Wood Burning
Interior area
- Total interior livable area: 1,839 sqft
- Finished area above ground: 1,839
- Finished area below ground: 0
Property
Parking
- Total spaces: 3
- Parking features: Attached, Garage Door Opener
- Attached garage spaces: 3
Accessibility
- Accessibility features: 1st Floor Bedroom, 1st Floor Full Bath, Laundry 1st Floor, Level Drive, Level Lot, Open Floor Plan
Features
- Exterior features: Sprinkler System
- Waterfront features: River
- Body of water: Embarrass River
Lot
- Size: 3.10 Acres
- Features: Wooded
Details
- Parcel number: 036084400080
- Zoning: Residential
- Special conditions: Arms Length
Construction
Type & style
- Home type: SingleFamily
- Architectural style: Ranch
- Property subtype: Single Family Residence
Materials
- Stone, Shake Siding
- Foundation: Slab
Condition
- New construction: No
- Year built: 1992
Utilities & green energy
- Sewer: Conventional Septic
- Water: Well
Community & neighborhood
Location
- Region: Marion
Price history
| Date | Event | Price |
|---|---|---|
| 9/25/2025 | Pending sale | $424,900-5.6%$231/sqft |
Source: RANW #50311572 Report a problem | ||
| 9/24/2025 | Sold | $450,000+5.9%$245/sqft |
Source: RANW #50311572 Report a problem | ||
| 8/11/2025 | Contingent | $424,900$231/sqft |
Source: | ||
| 8/5/2025 | Listed for sale | $424,900$231/sqft |
Source: | ||
| 7/23/2025 | Contingent | $424,900$231/sqft |
Source: | ||
Public tax history
| Year | Property taxes | Tax assessment |
|---|---|---|
| 2014 | $297,082 +8420.5% | $187,500 |
| 2013 | $3,487 +13.1% | $187,500 |
| 2011 | $3,083 -1.5% | $187,500 |
Find assessor info on the county website
Neighborhood: 54950
Nearby schools
GreatSchools rating
- 4/10Marion Elementary SchoolGrades: PK-6Distance: 5.6 mi
- 5/10Marion High SchoolGrades: 7-12Distance: 5.7 mi
Get pre-qualified for a loan
At Zillow Home Loans, we can pre-qualify you in as little as 5 minutes with no impact to your credit score.An equal housing lender. NMLS #10287.
