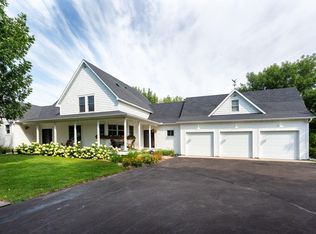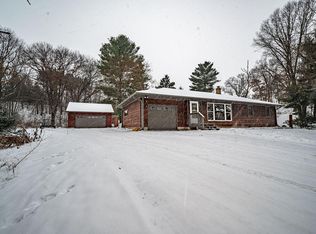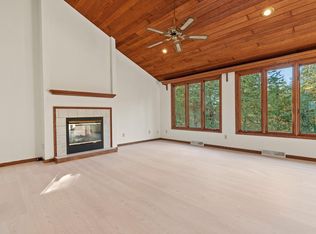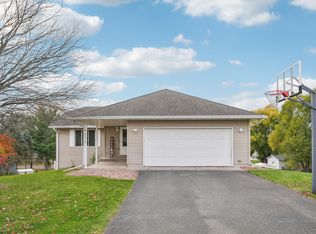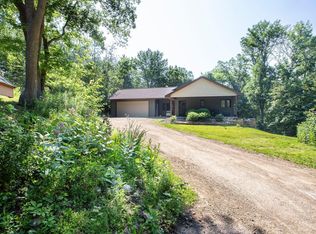Welcome to W11545 478th Ave, a stunning custom-built home designed by SALA Architects and perfectly nestled on over 3 acres of peaceful prairie, wildflowers, and woodland in the sought-after Whitetail Ridge development just south of Prescott, WI. This one-of-a-kind story-and-a-half home blends natural beauty with modern comfort. Step inside to be greeted by rich natural woodwork, stamped concrete flooring with in-floor heat, and an open-concept living space filled with sunlight from large Andersen windows. The kitchen is a showstopper with live-edge countertops, stainless steel appliances, a spacious center island, beautiful cabinetry, and a large walk-in pantry—ideal for those who love to cook and entertain. The inviting living room features a cozy wood-burning fireplace and a charming study nook, while the screened-in porch provides a perfect spot to unwind and enjoy the serene surroundings. A ¾ bath and laundry room complete the main level. Upstairs, you’ll find two generous bedrooms and a versatile loft office with a stylish barn door. The primary suite offers a large walk-in closet and a full bath with live-edge countertops, stone tile floors and scenic views from every window. Outside, a 30x50 outbuilding provides incredible flexibility, featuring a 2-car garage, a 27x40 heated workshop, an office, all with in-floor heat, loft space ideal for guest quarters, and a convenient ¼ bath. Whether you’re a nature lover, hobbyist, or someone who appreciates unique architecture and craftsmanship, this property offers the best of it all—privacy, functionality, and timeless design in a breathtaking setting.
Active
$609,900
W11545 478th Ave, Prescott, WI 54021
2beds
1,643sqft
Est.:
Single Family Residence
Built in 2003
3.61 Acres Lot
$589,700 Zestimate®
$371/sqft
$-- HOA
What's special
Versatile loft officeStylish barn doorLive-edge countertopsOpen-concept living spaceLarge walk-in pantryGenerous bedroomsSpacious center island
- 45 days |
- 1,460 |
- 58 |
Zillow last checked: 8 hours ago
Listing updated: December 18, 2025 at 07:49am
Listed by:
Michael Olson 612-384-7666,
Coldwell Banker Realty,
Carol Toner 612-414-5050
Source: NorthstarMLS as distributed by MLS GRID,MLS#: 6813437
Tour with a local agent
Facts & features
Interior
Bedrooms & bathrooms
- Bedrooms: 2
- Bathrooms: 3
- Full bathrooms: 1
- 3/4 bathrooms: 1
- 1/4 bathrooms: 1
Bedroom
- Level: Upper
- Area: 168 Square Feet
- Dimensions: 12 x 14
Bedroom 2
- Level: Upper
- Area: 100 Square Feet
- Dimensions: 10 x 10
Kitchen
- Level: Main
- Area: 575 Square Feet
- Dimensions: 23 x 25
Laundry
- Level: Main
- Area: 45 Square Feet
- Dimensions: 5 x 9
Living room
- Level: Main
- Area: 238 Square Feet
- Dimensions: 17 x 14
Loft
- Level: Upper
- Area: 225 Square Feet
- Dimensions: 15 x 15
Office
- Level: Upper
- Area: 64 Square Feet
- Dimensions: 8 x 8
Office
- Level: Main
- Area: 210 Square Feet
- Dimensions: 14 x 15
Storage
- Level: Main
- Area: 108 Square Feet
- Dimensions: 9 x 12
Other
- Level: Main
- Area: 132 Square Feet
- Dimensions: 11 x 12
Workshop
- Level: Main
- Area: 1080 Square Feet
- Dimensions: 27 x 40
Heating
- Boiler, Forced Air, Fireplace(s), Hot Water
Cooling
- Central Air
Appliances
- Included: Air-To-Air Exchanger, Dishwasher, Dryer, Gas Water Heater, Water Filtration System, Microwave, Range, Refrigerator, Stainless Steel Appliance(s), Water Softener Owned
Features
- Basement: None
- Number of fireplaces: 1
- Fireplace features: Living Room, Wood Burning
Interior area
- Total structure area: 1,643
- Total interior livable area: 1,643 sqft
- Finished area above ground: 1,643
- Finished area below ground: 0
Property
Parking
- Total spaces: 2
- Parking features: Gravel, Concrete, Garage Door Opener, Heated Garage, Insulated Garage, Storage
- Garage spaces: 2
- Has uncovered spaces: Yes
- Details: Garage Dimensions (23 x 22), Garage Door Height (7), Garage Door Width (8)
Accessibility
- Accessibility features: None
Features
- Levels: One and One Half
- Stories: 1.5
- Patio & porch: Patio, Rear Porch, Screened
- Pool features: None
- Fencing: None
Lot
- Size: 3.61 Acres
- Dimensions: 612 x 136 x 451 x 411
Details
- Additional structures: Workshop
- Foundation area: 1287
- Parcel number: 020010750621
- Zoning description: Residential-Single Family
Construction
Type & style
- Home type: SingleFamily
- Property subtype: Single Family Residence
Materials
- Concrete
- Roof: Age Over 8 Years,Asphalt,Pitched
Condition
- New construction: No
- Year built: 2003
Utilities & green energy
- Electric: Circuit Breakers, 200+ Amp Service, Power Company: Pierce Pepin Cooperative Services
- Gas: Propane
- Sewer: Mound Septic, Private Sewer, Septic System Compliant - Yes
- Water: Drilled, Private, Well
Community & HOA
HOA
- Has HOA: No
Location
- Region: Prescott
Financial & listing details
- Price per square foot: $371/sqft
- Tax assessed value: $331,200
- Annual tax amount: $4,148
- Date on market: 11/6/2025
- Road surface type: Paved
Estimated market value
$589,700
$560,000 - $619,000
$2,213/mo
Price history
Price history
| Date | Event | Price |
|---|---|---|
| 11/6/2025 | Listed for sale | $609,900+66.6%$371/sqft |
Source: | ||
| 10/4/2024 | Sold | $366,000$223/sqft |
Source: Public Record Report a problem | ||
Public tax history
Public tax history
| Year | Property taxes | Tax assessment |
|---|---|---|
| 2024 | $3,757 +17.9% | $284,100 |
| 2023 | $3,186 -3.5% | $284,100 |
| 2022 | $3,300 -0.9% | $284,100 +57.1% |
Find assessor info on the county website
BuyAbility℠ payment
Est. payment
$3,867/mo
Principal & interest
$2902
Property taxes
$752
Home insurance
$213
Climate risks
Neighborhood: 54021
Nearby schools
GreatSchools rating
- 9/10Malone Elementary SchoolGrades: PK-5Distance: 4.8 mi
- 9/10Prescott Middle SchoolGrades: 6-8Distance: 4.9 mi
- 7/10Prescott High SchoolGrades: 9-12Distance: 4.6 mi
- Loading
- Loading
