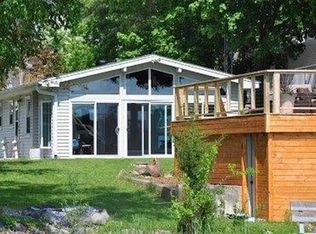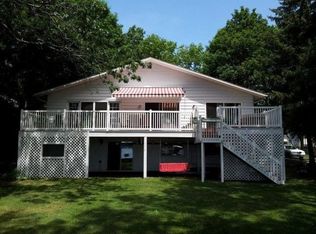Closed
$1,550,000
W11601 Demynck Road, Lodi, WI 53555
4beds
3,480sqft
Single Family Residence
Built in 2012
7,840.8 Square Feet Lot
$1,622,000 Zestimate®
$445/sqft
$3,347 Estimated rent
Home value
$1,622,000
$1.48M - $1.78M
$3,347/mo
Zestimate® history
Loading...
Owner options
Explore your selling options
What's special
Live the lake life in this stunning custom-built home on Lake Wisconsin w/ 51' of prime frontage! Every room captures breathtaking water views. Gourmet kitchen boasts high-end appliances, pot filler, granite counters, walk-in pantry, 10' island w/seating & 2nd 10' breakfast bar. Vaulted primary suite offers: gas fireplace, coffee station, mini fridge, jetted tub, walk-in shower, heated flr, huge closet & 2nd laundry. The 3-car heated garage (30x33) features 12? ceilings, car lift, hot/cold water, drains, & basement access. Zoned heat, spray insulation, central vac, and more! Entertain lakeside on the paver patio, relax in the gazebo, gather around the firepit, or fish from the pier. Proximity to Mad, Ferry Access & Beauty- all good reasons to call this place home.
Zillow last checked: 8 hours ago
Listing updated: July 28, 2025 at 08:05pm
Listed by:
Amber Huemmer 608-279-5424,
LPT Realty
Bought with:
Bart Baker
Source: WIREX MLS,MLS#: 1999764 Originating MLS: South Central Wisconsin MLS
Originating MLS: South Central Wisconsin MLS
Facts & features
Interior
Bedrooms & bathrooms
- Bedrooms: 4
- Bathrooms: 3
- Full bathrooms: 2
- 1/2 bathrooms: 1
Primary bedroom
- Level: Upper
- Area: 425
- Dimensions: 25 x 17
Bedroom 2
- Level: Upper
- Area: 154
- Dimensions: 11 x 14
Bedroom 3
- Level: Upper
- Area: 336
- Dimensions: 21 x 16
Bedroom 4
- Level: Upper
- Area: 255
- Dimensions: 15 x 17
Bathroom
- Features: Whirlpool, At least 1 Tub, Master Bedroom Bath: Full, Master Bedroom Bath, Master Bedroom Bath: Walk-In Shower, Master Bedroom Bath: Tub/No Shower
Kitchen
- Level: Main
- Area: 300
- Dimensions: 20 x 15
Living room
- Level: Main
- Area: 345
- Dimensions: 23 x 15
Heating
- Natural Gas, Forced Air, Heat Pump, In-floor, Zoned
Appliances
- Included: Range/Oven, Refrigerator, Dishwasher, Microwave, Disposal, Washer, Dryer
Features
- Walk-In Closet(s), Cathedral/vaulted ceiling, Central Vacuum, Breakfast Bar, Pantry, Kitchen Island
- Flooring: Wood or Sim.Wood Floors
- Basement: Full,Sump Pump,Toilet Only,Concrete
Interior area
- Total structure area: 3,480
- Total interior livable area: 3,480 sqft
- Finished area above ground: 3,480
- Finished area below ground: 0
Property
Parking
- Total spaces: 3
- Parking features: 3 Car, Attached, Heated Garage, Garage Door Opener, Basement Access, 4 Car
- Attached garage spaces: 3
Features
- Levels: Two
- Stories: 2
- Patio & porch: Patio
- Has spa: Yes
- Spa features: Bath
- Waterfront features: Waterfront, Lake, Water Ski Lake
- Body of water: Wisconsin
Lot
- Size: 7,840 sqft
Details
- Additional structures: Storage, Gazebo
- Parcel number: 11022 214.B
- Zoning: res
- Special conditions: Arms Length
Construction
Type & style
- Home type: SingleFamily
- Architectural style: Prairie/Craftsman
- Property subtype: Single Family Residence
Materials
- Vinyl Siding, Stone
Condition
- 11-20 Years
- New construction: No
- Year built: 2012
Utilities & green energy
- Sewer: Public Sewer
- Water: Well
Community & neighborhood
Location
- Region: Lodi
- Subdivision: Summerville Park
- Municipality: Lodi
Price history
| Date | Event | Price |
|---|---|---|
| 7/28/2025 | Sold | $1,550,000-3.1%$445/sqft |
Source: | ||
| 6/23/2025 | Pending sale | $1,599,900$460/sqft |
Source: | ||
| 6/20/2025 | Price change | $1,599,900-3%$460/sqft |
Source: | ||
| 5/22/2025 | Listed for sale | $1,650,000$474/sqft |
Source: | ||
Public tax history
| Year | Property taxes | Tax assessment |
|---|---|---|
| 2024 | $12,442 +0.9% | $867,100 |
| 2023 | $12,325 -1.1% | $867,100 |
| 2022 | $12,465 +2.9% | $867,100 +45.7% |
Find assessor info on the county website
Neighborhood: 53555
Nearby schools
GreatSchools rating
- NALodi Primary SchoolGrades: PK-2Distance: 4.2 mi
- 9/10Lodi Middle SchoolGrades: 6-8Distance: 4.1 mi
- 9/10Lodi High SchoolGrades: 9-12Distance: 4 mi
Schools provided by the listing agent
- Elementary: Lodi
- Middle: Lodi
- High: Lodi
- District: Lodi
Source: WIREX MLS. This data may not be complete. We recommend contacting the local school district to confirm school assignments for this home.
Get pre-qualified for a loan
At Zillow Home Loans, we can pre-qualify you in as little as 5 minutes with no impact to your credit score.An equal housing lender. NMLS #10287.
Sell for more on Zillow
Get a Zillow Showcase℠ listing at no additional cost and you could sell for .
$1,622,000
2% more+$32,440
With Zillow Showcase(estimated)$1,654,440

