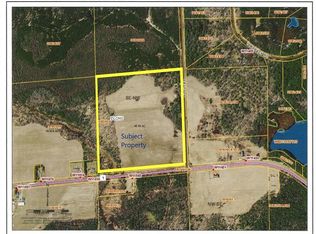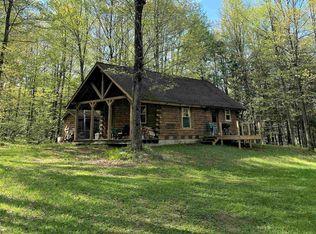Sold for $195,000 on 06/09/25
$195,000
W11610 Cth T #T, Summit Lake, WI 54485
3beds
1,454sqft
Single Family Residence
Built in ----
1.19 Acres Lot
$197,200 Zestimate®
$134/sqft
$-- Estimated rent
Home value
$197,200
Estimated sales range
Not available
Not available
Zestimate® history
Loading...
Owner options
Explore your selling options
What's special
Comfortable country living in the peaceful and desirable Summit Lake area! This well-maintained 3 bedroom, 1 bath home's main level features a naturally bright living room, the kitchen w/ attractive countertops & peninsula seating, an adjoining dining area w/ sliding door deck access, a full bath w/ custom sink & vanity, and three bedrooms. The lower level is unfinished but provides plenty of room for storage, mechanicals, and currently a well-lit & well-organized woodshop. The exterior enjoys a very level lot with wooded privacy, a gravel driveway w/ turnaround, a 2-car detached garage w/ lean-to, a buried fire pit w/ adjacent woodshed for roasting s'mores late into the evening, an 8x8 sundeck w/ space for a screen room, and a 15x16 deck w/ sliding door to the kitchen perfect for relaxing & BBQ-ing with guests. Located in Summit Lake, the home offers convenient access to many lakes, trails, and surrounding communities for exploration, recreation and amenities.
Zillow last checked: 8 hours ago
Listing updated: July 09, 2025 at 04:24pm
Listed by:
RON SKAGEN - SCHNEIDER - ZENK - REALTORS 715-490-2457,
FIRST WEBER - RHINELANDER
Bought with:
HUNTER (MELVIN) FLANNERY
HOMELAND REALTY WI LLC
Source: GNMLS,MLS#: 211597
Facts & features
Interior
Bedrooms & bathrooms
- Bedrooms: 3
- Bathrooms: 1
- Full bathrooms: 1
Bedroom
- Level: First
- Dimensions: 10x11
Bedroom
- Level: First
- Dimensions: 8x8
Bedroom
- Level: First
- Dimensions: 11x14
Bathroom
- Level: First
Dining room
- Level: First
- Dimensions: 9x11
Kitchen
- Level: First
- Dimensions: 10x11
Living room
- Level: First
- Dimensions: 11x20
Heating
- Forced Air, Natural Gas
Cooling
- Central Air
Appliances
- Included: Electric Water Heater
- Laundry: Washer Hookup, In Basement
Features
- Ceiling Fan(s)
- Flooring: Carpet, Laminate, Tile, Wood
- Basement: Full,Interior Entry,Sump Pump
- Has fireplace: No
- Fireplace features: None
Interior area
- Total structure area: 1,454
- Total interior livable area: 1,454 sqft
- Finished area above ground: 1,454
- Finished area below ground: 0
Property
Parking
- Total spaces: 2
- Parking features: Garage, Two Car Garage, Driveway
- Garage spaces: 2
- Has uncovered spaces: Yes
Features
- Levels: One
- Stories: 1
- Patio & porch: Deck, Open
- Exterior features: Gravel Driveway
- Frontage length: 0,0
Lot
- Size: 1.19 Acres
- Features: Level, Rural Lot
Details
- Parcel number: 0080608.001
- Zoning description: Residential/Farming
Construction
Type & style
- Home type: SingleFamily
- Architectural style: Ranch,One Story
- Property subtype: Single Family Residence
Materials
- Frame, Metal Siding
- Foundation: Block
- Roof: Composition,Shingle
Utilities & green energy
- Electric: Circuit Breakers
- Sewer: Conventional Sewer
- Water: Drilled Well
- Utilities for property: Cable Available
Community & neighborhood
Location
- Region: Summit Lake
Other
Other facts
- Ownership: Fee Simple
- Road surface type: Paved
Price history
| Date | Event | Price |
|---|---|---|
| 6/9/2025 | Sold | $195,000+2.9%$134/sqft |
Source: | ||
| 4/30/2025 | Contingent | $189,500$130/sqft |
Source: | ||
| 4/28/2025 | Listed for sale | $189,500$130/sqft |
Source: | ||
Public tax history
Tax history is unavailable.
Neighborhood: 54485
Nearby schools
GreatSchools rating
- 6/10Elcho Elementary SchoolGrades: PK-5Distance: 4.2 mi
- 7/10Elcho Middle SchoolGrades: 6-8Distance: 4.2 mi
- 8/10Elcho High SchoolGrades: 9-12Distance: 4.2 mi

Get pre-qualified for a loan
At Zillow Home Loans, we can pre-qualify you in as little as 5 minutes with no impact to your credit score.An equal housing lender. NMLS #10287.

