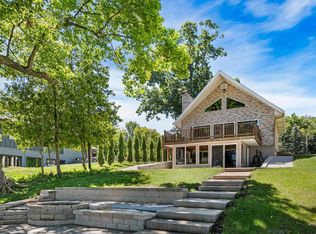Closed
$2,150,000
W1192 Spring Grove Road, Green Lake, WI 54941
4beds
3,358sqft
Single Family Residence
Built in 2018
0.43 Acres Lot
$2,302,300 Zestimate®
$640/sqft
$3,294 Estimated rent
Home value
$2,302,300
Estimated sales range
Not available
$3,294/mo
Zestimate® history
Loading...
Owner options
Explore your selling options
What's special
This one of kind custom home on Big Green offers spectacular views from every room & some amazing features. As you enter the home, the lake views capture your attention as you make your way to the great room, dining area and kitchen. The beautiful open kitchen showcases a gorgeous granite countertop, highend appliances and plenty of cabinet space with a hidden door to the pantry and laundry room. Head up the magnificent open maple wood staircase to the primary bedroom and bath, along with a 2nd bedroom. The lower level boasts a lovely wet bar with quartz countertops, kitchenette, double doors to the exterior patio, 2 additional bedrooms, and full bath with tub and shower. The detached garage offers an additional bedroom and half bath for guest privacy. The property is truly 1 of kind
Zillow last checked: 8 hours ago
Listing updated: August 23, 2024 at 08:11pm
Listed by:
Michael Ertmer 920-216-7477,
Better Homes and Gardens Real Estate Special Properties,
Jeffrey Shadick 920-858-9786,
Better Homes and Gardens Real Estate Special Properties
Bought with:
Jeffrey Shadick
Source: WIREX MLS,MLS#: 1969003 Originating MLS: South Central Wisconsin MLS
Originating MLS: South Central Wisconsin MLS
Facts & features
Interior
Bedrooms & bathrooms
- Bedrooms: 4
- Bathrooms: 3
- Full bathrooms: 2
- 1/2 bathrooms: 1
Primary bedroom
- Level: Upper
- Area: 600
- Dimensions: 25 x 24
Bedroom 2
- Level: Upper
- Area: 168
- Dimensions: 14 x 12
Bedroom 3
- Level: Lower
- Area: 182
- Dimensions: 14 x 13
Bedroom 4
- Level: Lower
- Area: 110
- Dimensions: 11 x 10
Bathroom
- Features: Master Bedroom Bath: Full, Master Bedroom Bath, Master Bedroom Bath: Walk-In Shower
Family room
- Level: Lower
- Area: 648
- Dimensions: 18 x 36
Kitchen
- Level: Main
- Area: 144
- Dimensions: 16 x 9
Living room
- Level: Main
- Area: 255
- Dimensions: 17 x 15
Heating
- Natural Gas, Forced Air, Radiant, In-floor, Zoned
Cooling
- Central Air
Appliances
- Included: Range/Oven, Refrigerator, Dishwasher, Microwave, Freezer, Disposal, Washer, Dryer, Water Softener
Features
- High Speed Internet, Breakfast Bar, Pantry
- Flooring: Wood or Sim.Wood Floors
- Basement: Full,Exposed,Full Size Windows,Walk-Out Access,Finished,Partially Finished,8'+ Ceiling,Concrete
Interior area
- Total structure area: 3,358
- Total interior livable area: 3,358 sqft
- Finished area above ground: 2,350
- Finished area below ground: 1,008
Property
Parking
- Total spaces: 6
- Parking features: Attached, Heated Garage, Garage Door Opener, Garage
- Attached garage spaces: 6
Features
- Levels: Two
- Stories: 2
- Patio & porch: Deck, Patio
- Exterior features: Boat Slip
- Has spa: Yes
- Spa features: Private
- Waterfront features: Waterfront, Lake, Dock/Pier, Water Ski Lake
- Body of water: Big Green
Lot
- Size: 0.43 Acres
Details
- Parcel number: 006016890000
- Zoning: R1 Shore
- Special conditions: Arms Length
Construction
Type & style
- Home type: SingleFamily
- Architectural style: Contemporary
- Property subtype: Single Family Residence
Materials
- Aluminum/Steel, Other
Condition
- 6-10 Years
- New construction: No
- Year built: 2018
Utilities & green energy
- Sewer: Public Sewer
- Water: Well
Community & neighborhood
Location
- Region: Ripon
- Municipality: Green Lake
Price history
| Date | Event | Price |
|---|---|---|
| 8/23/2024 | Sold | $2,150,000-4.4%$640/sqft |
Source: | ||
| 8/2/2024 | Pending sale | $2,249,000$670/sqft |
Source: | ||
| 7/6/2024 | Contingent | $2,249,000$670/sqft |
Source: | ||
| 6/10/2024 | Price change | $2,249,000-2.2%$670/sqft |
Source: | ||
| 1/2/2024 | Listed for sale | $2,299,000$685/sqft |
Source: | ||
Public tax history
| Year | Property taxes | Tax assessment |
|---|---|---|
| 2024 | $14,681 +3.7% | $797,900 |
| 2023 | $14,153 +6.4% | $797,900 |
| 2022 | $13,307 +12.5% | $797,900 |
Find assessor info on the county website
Neighborhood: 54971
Nearby schools
GreatSchools rating
- 7/10Green Lake Elementary SchoolGrades: PK-6Distance: 2.6 mi
- 6/10Green Lake High SchoolGrades: 7-12Distance: 2.6 mi
Schools provided by the listing agent
- Elementary: Green Lake
- Middle: Green Lake
- High: Green Lake
- District: Green Lake
Source: WIREX MLS. This data may not be complete. We recommend contacting the local school district to confirm school assignments for this home.
