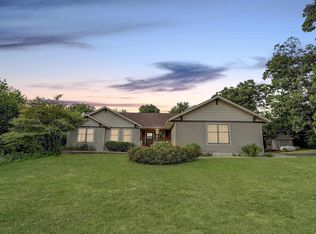Closed
$530,000
W1254 Proverbs Pass, Albany, WI 53502
3beds
2,858sqft
Single Family Residence
Built in 2005
1.5 Acres Lot
$555,400 Zestimate®
$185/sqft
$2,856 Estimated rent
Home value
$555,400
Estimated sales range
Not available
$2,856/mo
Zestimate® history
Loading...
Owner options
Explore your selling options
What's special
Perched high above it all on one of Albany?s most sought-after roads, this stunning home in Hosanna Estates offers next-level country living with panoramic views to match. The open-concept main floor wows with vaulted ceilings, skylights, a double-sided fireplace, and cherry cabinets with granite tops. Step out onto the deck or your front porch and soak in your own private slice of heaven. The exposed walkout lower level boasts a wet bar, flex rooms, and access to your attached garage with one of the bays featuring a 8ft door. Bonus: a heated detached garage, fenced dog run, fruit trees, and fire pit. Updates include furnace and water heater (2022), AC (2023), and roof (2024). It?s giving rural luxury, in all the right ways!
Zillow last checked: 8 hours ago
Listing updated: July 02, 2025 at 01:05am
Listed by:
Lindsay Gallagher Lindsay@LindsayGallagher.com,
Lindsay Gallagher & Associates
Bought with:
Karla Downing
Source: WIREX MLS,MLS#: 2000560 Originating MLS: South Central Wisconsin MLS
Originating MLS: South Central Wisconsin MLS
Facts & features
Interior
Bedrooms & bathrooms
- Bedrooms: 3
- Bathrooms: 3
- Full bathrooms: 3
- Main level bedrooms: 3
Primary bedroom
- Level: Main
- Area: 192
- Dimensions: 12 x 16
Bedroom 2
- Level: Main
- Area: 168
- Dimensions: 14 x 12
Bedroom 3
- Level: Main
- Area: 143
- Dimensions: 11 x 13
Bathroom
- Features: At least 1 Tub, Master Bedroom Bath: Full, Master Bedroom Bath
Dining room
- Level: Main
- Area: 132
- Dimensions: 12 x 11
Family room
- Level: Lower
- Area: 323
- Dimensions: 17 x 19
Kitchen
- Level: Main
- Area: 169
- Dimensions: 13 x 13
Living room
- Level: Main
- Area: 255
- Dimensions: 15 x 17
Heating
- Electric, Propane, Forced Air
Cooling
- Central Air
Appliances
- Included: Range/Oven, Refrigerator, Dishwasher, Microwave, Freezer, Disposal, Washer, Dryer, Water Softener, ENERGY STAR Qualified Appliances
Features
- Walk-In Closet(s), Cathedral/vaulted ceiling, Wet Bar, High Speed Internet
- Flooring: Wood or Sim.Wood Floors
- Windows: Skylight(s)
- Basement: Full,Exposed,Full Size Windows,Finished,Sump Pump,8'+ Ceiling
Interior area
- Total structure area: 2,858
- Total interior livable area: 2,858 sqft
- Finished area above ground: 1,887
- Finished area below ground: 971
Property
Parking
- Total spaces: 4
- Parking features: 2 Car, Attached, Garage Door Opener, Basement Access
- Attached garage spaces: 4
Features
- Levels: Two
- Stories: 2
- Patio & porch: Deck
- Fencing: Fenced Yard
Lot
- Size: 1.50 Acres
- Features: Wooded
Details
- Parcel number: 0040175.1300
- Zoning: RES
- Special conditions: Arms Length
Construction
Type & style
- Home type: SingleFamily
- Architectural style: Other
- Property subtype: Single Family Residence
Materials
- Vinyl Siding
Condition
- 11-20 Years
- New construction: No
- Year built: 2005
Utilities & green energy
- Sewer: Septic Tank
- Water: Well
Community & neighborhood
Location
- Region: Albany
- Subdivision: Hosana Estates
- Municipality: Albany
Price history
| Date | Event | Price |
|---|---|---|
| 6/30/2025 | Sold | $530,000-0.9%$185/sqft |
Source: | ||
| 5/27/2025 | Contingent | $535,000$187/sqft |
Source: | ||
| 5/23/2025 | Listed for sale | $535,000-0.9%$187/sqft |
Source: | ||
| 5/21/2025 | Listing removed | $540,000$189/sqft |
Source: | ||
| 4/21/2025 | Price change | $540,000-1.8%$189/sqft |
Source: | ||
Public tax history
| Year | Property taxes | Tax assessment |
|---|---|---|
| 2024 | $7,508 +27.2% | $489,700 |
| 2023 | $5,901 +4.1% | $489,700 +87.5% |
| 2022 | $5,667 -4.1% | $261,200 |
Find assessor info on the county website
Neighborhood: 53502
Nearby schools
GreatSchools rating
- 3/10Albany Middle SchoolGrades: 5-8Distance: 2.5 mi
- 8/10Albany High SchoolGrades: 9-12Distance: 2.5 mi
- 5/10Albany Elementary SchoolGrades: PK-4Distance: 2.5 mi
Schools provided by the listing agent
- Elementary: Albany
- Middle: Albany
- High: Albany
- District: Albany
Source: WIREX MLS. This data may not be complete. We recommend contacting the local school district to confirm school assignments for this home.

Get pre-qualified for a loan
At Zillow Home Loans, we can pre-qualify you in as little as 5 minutes with no impact to your credit score.An equal housing lender. NMLS #10287.
Sell for more on Zillow
Get a free Zillow Showcase℠ listing and you could sell for .
$555,400
2% more+ $11,108
With Zillow Showcase(estimated)
$566,508