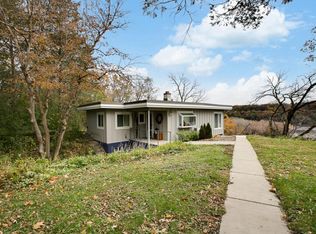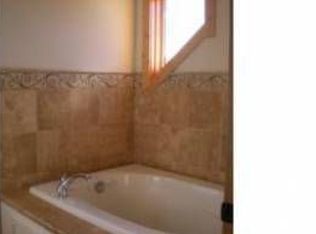Closed
$3,215,000
W12566 770th Ave, River Falls, WI 54022
4beds
8,512sqft
Single Family Residence
Built in 2004
9.7 Acres Lot
$2,603,600 Zestimate®
$378/sqft
$4,179 Estimated rent
Home value
$2,603,600
$2.19M - $3.07M
$4,179/mo
Zestimate® history
Loading...
Owner options
Explore your selling options
What's special
This St. Croix Riverfront legacy property boasts 200 feet of frontage and 9.7 acres of privacy set within the 2000 acre Kinnickinnic State Park. All overlooking the Kinnickinnic delta where you can enjoy a protected area to SUP, swim, and kayak. This main level living home is set up for longevity with 2 main level bedrooms, 2 full baths, and laundry. For those who work from home or need a space to run their business, there are multiple options for deluxe office accommodations complete with separate bath. The walkout level is set up for entertaining with a sound proof theatre with newly enhanced sound system, multiple living spaces, and access to the hot tub and deck overlooking the river. The dock is set up with power and lights and the tram to the river is high end for a smooth ride. This type of property doesn't become available very often with the ability to enjoy any sport imaginable plus stick built barn with climate controlled home gym above and plenty of room for the toys!
Zillow last checked: 8 hours ago
Listing updated: July 13, 2024 at 10:15pm
Listed by:
Kathy E. Madore 651-592-4444,
Edina Realty, Inc.,
Lisa A. Madore 651-216-1335
Bought with:
Dylan Seurer
RE/MAX Results
Source: NorthstarMLS as distributed by MLS GRID,MLS#: 6254361
Facts & features
Interior
Bedrooms & bathrooms
- Bedrooms: 4
- Bathrooms: 5
- Full bathrooms: 2
- 3/4 bathrooms: 2
- 1/2 bathrooms: 1
Bedroom 1
- Level: Main
- Area: 288 Square Feet
- Dimensions: 18x16
Bedroom 2
- Level: Main
- Area: 168 Square Feet
- Dimensions: 14x12
Bedroom 3
- Level: Lower
- Area: 238 Square Feet
- Dimensions: 17x14
Bedroom 4
- Level: Lower
- Area: 182 Square Feet
- Dimensions: 14x13
Dining room
- Level: Main
- Area: 280 Square Feet
- Dimensions: 20x14
Family room
- Level: Lower
- Area: 276 Square Feet
- Dimensions: 23x12
Kitchen
- Level: Main
- Area: 638 Square Feet
- Dimensions: 29x22
Library
- Level: Upper
- Area: 170 Square Feet
- Dimensions: 17x10
Living room
- Level: Main
- Area: 280 Square Feet
- Dimensions: 20x14
Media room
- Level: Lower
- Area: 696 Square Feet
- Dimensions: 29x24
Office
- Level: Upper
- Area: 675 Square Feet
- Dimensions: 27x25
Office
- Level: Upper
- Area: 391 Square Feet
- Dimensions: 23x17
Recreation room
- Level: Lower
- Area: 493 Square Feet
- Dimensions: 29x17
Screened porch
- Level: Main
- Area: 180 Square Feet
- Dimensions: 15x12
Heating
- Forced Air, Radiant Floor
Cooling
- Central Air, Ductless Mini-Split
Appliances
- Included: Dishwasher, Dryer, Exhaust Fan, Microwave, Range, Refrigerator, Washer
Features
- Basement: Daylight,Finished,Full,Walk-Out Access
- Number of fireplaces: 1
- Fireplace features: Double Sided, Gas, Living Room, Stone
Interior area
- Total structure area: 8,512
- Total interior livable area: 8,512 sqft
- Finished area above ground: 5,354
- Finished area below ground: 3,158
Property
Parking
- Total spaces: 9
- Parking features: Attached, Detached, Asphalt, Garage Door Opener, Heated Garage, Multiple Garages, RV Access/Parking
- Attached garage spaces: 9
- Has uncovered spaces: Yes
Accessibility
- Accessibility features: None
Features
- Levels: One and One Half
- Stories: 1
- Pool features: None
- Has view: Yes
- View description: Panoramic, West
- Waterfront features: River Front, Waterfront Elevation(40+), Waterfront Num(600090392), Lake Bottom(Sand)
- Body of water: St. Croix River
- Frontage length: Water Frontage: 200
Lot
- Size: 9.70 Acres
- Features: Irregular Lot
Details
- Additional structures: Additional Garage, Barn(s), Other
- Foundation area: 3520
- Additional parcels included: 002010890200
- Parcel number: 002010881000
- Lease amount: $0
- Zoning description: Residential-Single Family
Construction
Type & style
- Home type: SingleFamily
- Property subtype: Single Family Residence
Materials
- Brick/Stone, Fiber Cement
- Roof: Asphalt
Condition
- Age of Property: 20
- New construction: No
- Year built: 2004
Utilities & green energy
- Electric: Circuit Breakers
- Gas: Propane
- Sewer: Private Sewer
- Water: Private, Well
Community & neighborhood
Location
- Region: River Falls
HOA & financial
HOA
- Has HOA: No
Other
Other facts
- Road surface type: Paved
Price history
| Date | Event | Price |
|---|---|---|
| 7/14/2023 | Sold | $3,215,000-2.4%$378/sqft |
Source: | ||
| 2/18/2023 | Listed for sale | $3,295,000+32.7%$387/sqft |
Source: | ||
| 12/4/2020 | Sold | $2,482,900-9.7%$292/sqft |
Source: | ||
| 12/4/2020 | Pending sale | $2,750,000$323/sqft |
Source: Edina Realty, Inc., a Berkshire Hathaway affiliate #5509505 | ||
| 6/11/2020 | Listed for sale | $2,750,000$323/sqft |
Source: Edina Realty, Inc., a Berkshire Hathaway affiliate #5509505 | ||
Public tax history
| Year | Property taxes | Tax assessment |
|---|---|---|
| 2024 | $16,387 +4.9% | $939,900 |
| 2023 | $15,616 -3% | $939,900 |
| 2022 | $16,098 +6% | $939,900 +5% |
Find assessor info on the county website
Neighborhood: 54022
Nearby schools
GreatSchools rating
- 9/10Malone Elementary SchoolGrades: PK-5Distance: 5 mi
- 9/10Prescott Middle SchoolGrades: 6-8Distance: 5.4 mi
- 7/10Prescott High SchoolGrades: 9-12Distance: 4.5 mi
Sell for more on Zillow
Get a free Zillow Showcase℠ listing and you could sell for .
$2,603,600
2% more+ $52,072
With Zillow Showcase(estimated)
$2,655,672
