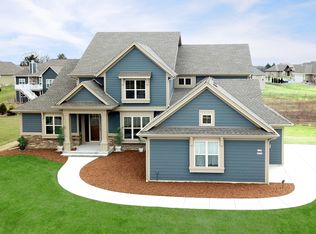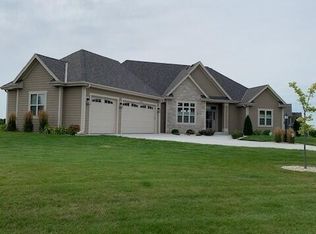Closed
$700,000
W129S8726 Boxhorn Reserve DRIVE, Muskego, WI 53150
3beds
2,174sqft
Single Family Residence
Built in 2017
0.53 Acres Lot
$759,200 Zestimate®
$322/sqft
$3,158 Estimated rent
Home value
$759,200
$721,000 - $797,000
$3,158/mo
Zestimate® history
Loading...
Owner options
Explore your selling options
What's special
Better than new ranch style home is tastefully decorated and located in popular Aster Hills Estates across the street from a park with playground! Eleven foot ceilings in the the great room, dining room, and foyer. Gas fireplace in the family room. Open concept kitchen features quartz countertops, staggered painted maple cabinets, pantry, and an island with snack ledge. Mud room with storage lockers. Engineered wood flooring in the foyer, kitchen, dinette area, and dining room. Tiled flooring in the mud room, laundry room, and both bathrooms. Egress window and rough-in for future bathroom in the basement. Large concrete patio in the rear yard. The floorplan is ideal for comfort and entertaining guests. Schedule your appointment to see this gorgeous home before it is too late!
Zillow last checked: 8 hours ago
Listing updated: June 14, 2023 at 05:55am
Listed by:
John MacGregor 414-303-0890,
Spring City Real Estate
Bought with:
Peggy A Varilla
Source: WIREX MLS,MLS#: 1832069 Originating MLS: Metro MLS
Originating MLS: Metro MLS
Facts & features
Interior
Bedrooms & bathrooms
- Bedrooms: 3
- Bathrooms: 2
- Full bathrooms: 2
- Main level bedrooms: 3
Primary bedroom
- Level: Main
- Area: 221
- Dimensions: 17 x 13
Bedroom 2
- Level: Main
- Area: 144
- Dimensions: 12 x 12
Bedroom 3
- Level: Main
- Area: 144
- Dimensions: 12 x 12
Bathroom
- Features: Stubbed For Bathroom on Lower, Tub Only, Ceramic Tile, Master Bedroom Bath: Walk-In Shower, Master Bedroom Bath, Shower Over Tub
Dining room
- Level: Main
- Area: 132
- Dimensions: 11 x 12
Kitchen
- Level: Main
- Area: 169
- Dimensions: 13 x 13
Living room
- Level: Main
- Area: 360
- Dimensions: 18 x 20
Heating
- Natural Gas, Forced Air
Cooling
- Central Air
Appliances
- Included: Dishwasher, Disposal, Dryer, Microwave, Oven, Refrigerator, Washer
Features
- High Speed Internet, Pantry, Walk-In Closet(s), Kitchen Island
- Flooring: Wood or Sim.Wood Floors
- Windows: Low Emissivity Windows
- Basement: 8'+ Ceiling,Full,Full Size Windows,Concrete,Sump Pump
Interior area
- Total structure area: 2,174
- Total interior livable area: 2,174 sqft
- Finished area above ground: 2,174
- Finished area below ground: 0
Property
Parking
- Total spaces: 3.5
- Parking features: Garage Door Opener, Attached, 3 Car
- Attached garage spaces: 3.5
Features
- Levels: One
- Stories: 1
- Patio & porch: Patio
Lot
- Size: 0.53 Acres
Details
- Parcel number: MSKC2253045
- Zoning: Residential
- Special conditions: Arms Length
Construction
Type & style
- Home type: SingleFamily
- Architectural style: Ranch
- Property subtype: Single Family Residence
Materials
- Brick, Brick/Stone, Fiber Cement
Condition
- 6-10 Years
- New construction: No
- Year built: 2017
Utilities & green energy
- Sewer: Public Sewer
- Water: Public
- Utilities for property: Cable Available
Community & neighborhood
Location
- Region: Muskego
- Subdivision: Aster Hills Estates
- Municipality: Muskego
Price history
| Date | Event | Price |
|---|---|---|
| 6/14/2023 | Sold | $700,000+0%$322/sqft |
Source: | ||
| 5/31/2023 | Pending sale | $699,900$322/sqft |
Source: | ||
| 5/3/2023 | Contingent | $699,900$322/sqft |
Source: | ||
| 5/1/2023 | Listed for sale | $699,900+40%$322/sqft |
Source: | ||
| 8/6/2019 | Sold | $500,000+342.9%$230/sqft |
Source: Public Record | ||
Public tax history
| Year | Property taxes | Tax assessment |
|---|---|---|
| 2023 | $5,956 +2.5% | $517,900 |
| 2022 | $5,808 +0.8% | $517,900 |
| 2021 | $5,765 -14.6% | $517,900 +8.6% |
Find assessor info on the county website
Neighborhood: 53150
Nearby schools
GreatSchools rating
- 10/10Bay Lane Middle SchoolGrades: 5-8Distance: 0.9 mi
- 8/10Muskego High SchoolGrades: 9-12Distance: 3.5 mi
- 8/10Tess Corners Elementary SchoolGrades: PK-4Distance: 2.6 mi
Schools provided by the listing agent
- High: Muskego
- District: Muskego-Norway
Source: WIREX MLS. This data may not be complete. We recommend contacting the local school district to confirm school assignments for this home.

Get pre-qualified for a loan
At Zillow Home Loans, we can pre-qualify you in as little as 5 minutes with no impact to your credit score.An equal housing lender. NMLS #10287.
Sell for more on Zillow
Get a free Zillow Showcase℠ listing and you could sell for .
$759,200
2% more+ $15,184
With Zillow Showcase(estimated)
$774,384
