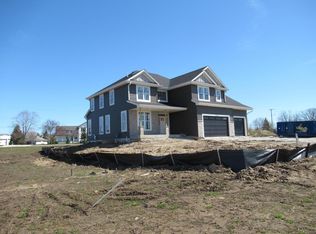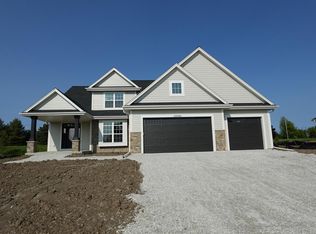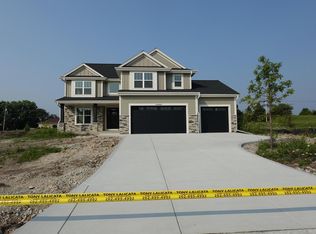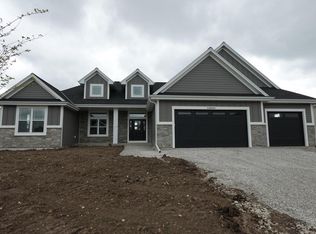Closed
$715,990
W130S8608 Muscovy WAY, Muskego, WI 53150
3beds
2,293sqft
Single Family Residence
Built in 2024
0.47 Acres Lot
$763,600 Zestimate®
$312/sqft
$3,635 Estimated rent
Home value
$763,600
$703,000 - $832,000
$3,635/mo
Zestimate® history
Loading...
Owner options
Explore your selling options
What's special
3 bedrooms/2.5 bath/Elite series Ranch. Basement has drain/vent rough-in for future full bath & 1 egress slider window. Ceramic tiled walk-in shower/2 shower heads/double sinks/guartz vanity tops in master bath. Double sinks family bath. Large WIC master bedroom. 9' main floor ceilings/Pitched ceiling in foyer, living room, kitchen & dinette. Tray ceiling in master bedroom. Kitchen cabinets staggered w/cabinet crown moulding/cabinet hardware/guartz countertops/backsplash/island w/sink/spacious pantry closet. Main floor laundry/mudroom w/drywall lockers, closet, cabinets & sink. Hardi-plank siding. 3-Car Garage w/huge storage area (17'3'' x 13'1'')/openers/remotes/keypad. Concrete driveway, 5/0 walkway to Front Entry, 16' x 16' patio, and water softener included.
Zillow last checked: 8 hours ago
Listing updated: June 03, 2024 at 12:19pm
Listed by:
Joseph Behmke,
Kaerek Homes, Inc.
Bought with:
Sarah B Cole
Source: WIREX MLS,MLS#: 1849574 Originating MLS: Metro MLS
Originating MLS: Metro MLS
Facts & features
Interior
Bedrooms & bathrooms
- Bedrooms: 3
- Bathrooms: 3
- Full bathrooms: 2
- 1/2 bathrooms: 1
- Main level bedrooms: 3
Primary bedroom
- Level: Main
- Area: 238
- Dimensions: 17 x 14
Bedroom 2
- Level: Main
- Area: 143
- Dimensions: 11 x 13
Bedroom 3
- Level: Main
- Area: 143
- Dimensions: 11 x 13
Bathroom
- Features: Stubbed For Bathroom on Lower, Tub Only, Ceramic Tile, Master Bedroom Bath, Shower Over Tub
Kitchen
- Level: Main
- Area: 195
- Dimensions: 13 x 15
Living room
- Level: Main
- Area: 357
- Dimensions: 21 x 17
Heating
- Natural Gas, Forced Air
Cooling
- Central Air
Appliances
- Included: Dishwasher, Disposal, Microwave, Water Softener
Features
- Pantry, Cathedral/vaulted ceiling, Walk-In Closet(s), Kitchen Island
- Flooring: Wood or Sim.Wood Floors
- Basement: Full,Full Size Windows,Concrete,Radon Mitigation System,Sump Pump
Interior area
- Total structure area: 2,293
- Total interior livable area: 2,293 sqft
- Finished area above ground: 2,293
- Finished area below ground: 0
Property
Parking
- Total spaces: 3
- Parking features: Garage Door Opener, Attached, 3 Car
- Attached garage spaces: 3
Features
- Levels: One
- Stories: 1
Lot
- Size: 0.47 Acres
- Dimensions: 20,414 square feet
Details
- Parcel number: MSKC2211128
- Zoning: residential
Construction
Type & style
- Home type: SingleFamily
- Architectural style: Ranch
- Property subtype: Single Family Residence
Materials
- Fiber Cement, Aluminum Trim, Stone, Brick/Stone
Condition
- New Construction
- New construction: Yes
- Year built: 2024
Utilities & green energy
- Sewer: Public Sewer
- Water: Public
Community & neighborhood
Location
- Region: Muskego
- Subdivision: Mallard Reserve
- Municipality: Muskego
Price history
| Date | Event | Price |
|---|---|---|
| 6/3/2024 | Sold | $715,990$312/sqft |
Source: | ||
| 4/14/2024 | Pending sale | $715,990$312/sqft |
Source: | ||
| 3/19/2024 | Price change | $715,990+2.3%$312/sqft |
Source: | ||
| 9/8/2023 | Listed for sale | $699,990$305/sqft |
Source: | ||
Public tax history
Tax history is unavailable.
Neighborhood: 53150
Nearby schools
GreatSchools rating
- 10/10Bay Lane Middle SchoolGrades: 5-8Distance: 0.9 mi
- 8/10Muskego High SchoolGrades: 9-12Distance: 3.5 mi
- 8/10Tess Corners Elementary SchoolGrades: PK-4Distance: 2.5 mi
Schools provided by the listing agent
- High: Muskego
- District: Muskego-Norway
Source: WIREX MLS. This data may not be complete. We recommend contacting the local school district to confirm school assignments for this home.

Get pre-qualified for a loan
At Zillow Home Loans, we can pre-qualify you in as little as 5 minutes with no impact to your credit score.An equal housing lender. NMLS #10287.
Sell for more on Zillow
Get a free Zillow Showcase℠ listing and you could sell for .
$763,600
2% more+ $15,272
With Zillow Showcase(estimated)
$778,872


