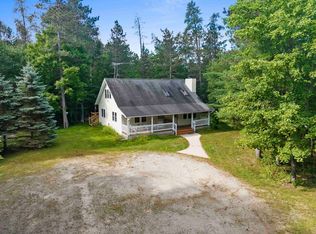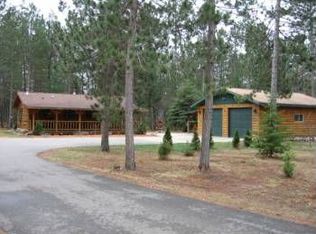Sold
$242,000
W13201 County Road C, Athelstane, WI 54104
2beds
948sqft
Single Family Residence
Built in 1998
2.5 Acres Lot
$266,400 Zestimate®
$255/sqft
$1,178 Estimated rent
Home value
$266,400
$250,000 - $285,000
$1,178/mo
Zestimate® history
Loading...
Owner options
Explore your selling options
What's special
This is the true Turnkey "UpNorth" log cabin you've been waiting for. Set in the middle of the beautiful Northwoods, you can ride to the trails from your own front yard. You'll enjoy the rustic appeal of the covered front and back porches, which serve as a seamless transition between indoor and outdoor living. The charm and character of this one owner, full log home isn't available often. The 30X36 garage provides space for all the toys you'll need. Updates include: drilled well/2013; 50 yr roof/2019; furnace/2020. With easy access off a main road, this home is usable year round. The full basement has the laundry area, utility fixtures and room for storage. Note - no zoning. Seller requests all buyers to have an appointment before coming in the driveway. No Sign.
Zillow last checked: 8 hours ago
Listing updated: January 03, 2024 at 02:01am
Listed by:
Bigwoods Realty, Inc.,
David Paulsen 715-548-0670,
Bigwoods Realty, Inc.
Bought with:
Pam Paulsen
Bigwoods Realty, Inc.
Source: RANW,MLS#: 50277162
Facts & features
Interior
Bedrooms & bathrooms
- Bedrooms: 2
- Bathrooms: 1
- Full bathrooms: 1
Bedroom 1
- Level: Main
- Dimensions: 11X9
Bedroom 2
- Level: Upper
- Dimensions: 15X12
Kitchen
- Level: Main
- Dimensions: 12X9
Living room
- Level: Main
- Dimensions: 12X20
Heating
- Forced Air
Cooling
- Forced Air, Window Unit(s)
Appliances
- Included: Dryer, Range, Refrigerator, Washer
Features
- At Least 1 Bathtub
- Basement: Full
- Has fireplace: No
- Fireplace features: None
Interior area
- Total interior livable area: 948 sqft
- Finished area above ground: 948
- Finished area below ground: 0
Property
Parking
- Total spaces: 2
- Parking features: Detached, Garage Door Opener
- Garage spaces: 2
Features
- Patio & porch: Deck
Lot
- Size: 2.50 Acres
- Features: Rural - Not Subdivision, Wooded
Details
- Parcel number: 03001640.009
- Zoning: Other-See Remarks
- Special conditions: Arms Length
Construction
Type & style
- Home type: SingleFamily
- Architectural style: Log
- Property subtype: Single Family Residence
Materials
- Log
- Foundation: Block
Condition
- New construction: No
- Year built: 1998
Utilities & green energy
- Sewer: Conventional Septic
- Water: Well
Community & neighborhood
Location
- Region: Athelstane
Price history
| Date | Event | Price |
|---|---|---|
| 9/14/2023 | Sold | $242,000-5.1%$255/sqft |
Source: RANW #50277162 | ||
| 9/1/2023 | Pending sale | $254,900$269/sqft |
Source: RANW #50277162 | ||
| 8/16/2023 | Contingent | $254,900$269/sqft |
Source: | ||
| 8/3/2023 | Price change | $254,900-1.9%$269/sqft |
Source: RANW #50277162 | ||
| 6/28/2023 | Listed for sale | $259,900$274/sqft |
Source: RANW #50277162 | ||
Public tax history
| Year | Property taxes | Tax assessment |
|---|---|---|
| 2024 | $1,360 -0.7% | $98,500 |
| 2023 | $1,369 +11.6% | $98,500 |
| 2022 | $1,228 +7.8% | $98,500 |
Find assessor info on the county website
Neighborhood: 54104
Nearby schools
GreatSchools rating
- 2/10Wausaukee Elementary SchoolGrades: PK-4Distance: 14.2 mi
- 4/10Wausaukee Junior High SchoolGrades: 5-8Distance: 14.2 mi
- 5/10Wausaukee High SchoolGrades: 9-12Distance: 14.2 mi

Get pre-qualified for a loan
At Zillow Home Loans, we can pre-qualify you in as little as 5 minutes with no impact to your credit score.An equal housing lender. NMLS #10287.


