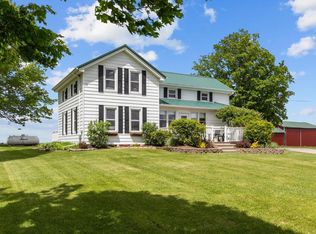Closed
$380,000
W13549 Reeds Corners Road, Ripon, WI 54971
4beds
1,967sqft
Single Family Residence
Built in 1900
2.79 Acres Lot
$391,500 Zestimate®
$193/sqft
$1,828 Estimated rent
Home value
$391,500
$321,000 - $474,000
$1,828/mo
Zestimate® history
Loading...
Owner options
Explore your selling options
What's special
Your country homestead dream starts here! This 4-bedroom, 2-bath farmhouse offers charm & comfort. Enjoy hardwood floors, an eat-in kitchen, main-level primary bedroom with large walk-in closet. Upstairs, 3 more bedrooms and full bath. 2 feature built-in closet systems, another offers a hall closet for added flexibility. The spacious mudroom entry is perfect for muddy boots and your garden harvests or farm fresh eggs, it features the laundry too, keeping messes easy to manage. Outside, you'll find outbuildings ready for projects, storage, or rental opportunities. With a newer furnace & central A/C, this home is cozy and efficient. Offers due 6/11 10AM. 24-48 hrs for binding acceptance please. 24 hour minimum showing notice. Preferred closing 10-31-25.
Zillow last checked: 8 hours ago
Listing updated: October 21, 2025 at 01:54am
Listed by:
Laura Bruce 920-229-7518,
Century 21 Properties Unlimited
Bought with:
Scwmls Non-Member
Source: WIREX MLS,MLS#: 2000362 Originating MLS: South Central Wisconsin MLS
Originating MLS: South Central Wisconsin MLS
Facts & features
Interior
Bedrooms & bathrooms
- Bedrooms: 4
- Bathrooms: 2
- Full bathrooms: 2
- Main level bedrooms: 1
Primary bedroom
- Level: Main
- Area: 247
- Dimensions: 13 x 19
Bedroom 2
- Level: Upper
- Area: 99
- Dimensions: 9 x 11
Bedroom 3
- Level: Upper
- Area: 154
- Dimensions: 14 x 11
Bedroom 4
- Level: Upper
- Area: 143
- Dimensions: 11 x 13
Bathroom
- Features: No Master Bedroom Bath
Kitchen
- Level: Main
- Area: 112
- Dimensions: 14 x 8
Living room
- Level: Main
- Area: 315
- Dimensions: 21 x 15
Heating
- Propane, Forced Air
Cooling
- Central Air
Appliances
- Included: Range/Oven, Refrigerator, Washer, Dryer, Water Softener
Features
- Walk-In Closet(s)
- Flooring: Wood or Sim.Wood Floors
- Basement: Full
Interior area
- Total structure area: 1,967
- Total interior livable area: 1,967 sqft
- Finished area above ground: 1,967
- Finished area below ground: 0
Property
Parking
- Parking features: Detached
- Has garage: Yes
Features
- Levels: One and One Half
- Stories: 1
Lot
- Size: 2.79 Acres
Details
- Additional structures: Barn(s), Outbuilding, Pole Building, Storage
- Parcel number: T141514041200200
- Zoning: FP
- Special conditions: Arms Length
Construction
Type & style
- Home type: SingleFamily
- Architectural style: Farmhouse/National Folk
- Property subtype: Single Family Residence
Materials
- Aluminum/Steel
Condition
- 21+ Years
- New construction: No
- Year built: 1900
Utilities & green energy
- Sewer: Septic Tank
- Water: Well
Community & neighborhood
Location
- Region: Ripon
- Municipality: Metomen
Price history
| Date | Event | Price |
|---|---|---|
| 10/20/2025 | Sold | $380,000+1.3%$193/sqft |
Source: | ||
| 8/11/2025 | Pending sale | $375,000$191/sqft |
Source: | ||
| 6/12/2025 | Contingent | $375,000$191/sqft |
Source: | ||
| 5/26/2025 | Listed for sale | $375,000$191/sqft |
Source: | ||
Public tax history
| Year | Property taxes | Tax assessment |
|---|---|---|
| 2024 | $3,035 -2.7% | $189,000 +0.5% |
| 2023 | $3,118 -5.7% | $188,000 +0.1% |
| 2022 | $3,307 +3.9% | $187,900 +29.2% |
Find assessor info on the county website
Neighborhood: 54971
Nearby schools
GreatSchools rating
- 8/10Brandon Elementary SchoolGrades: PK-5Distance: 5 mi
- 4/10Brandon Middle SchoolGrades: 6-8Distance: 8.1 mi
- 6/10Laconia High SchoolGrades: 9-12Distance: 7.8 mi
Schools provided by the listing agent
- Elementary: Barlow Park/Murray Park
- Middle: Ripon
- High: Ripon
- District: Ripon
Source: WIREX MLS. This data may not be complete. We recommend contacting the local school district to confirm school assignments for this home.
Get pre-qualified for a loan
At Zillow Home Loans, we can pre-qualify you in as little as 5 minutes with no impact to your credit score.An equal housing lender. NMLS #10287.
Sell for more on Zillow
Get a Zillow Showcase℠ listing at no additional cost and you could sell for .
$391,500
2% more+$7,830
With Zillow Showcase(estimated)$399,330
